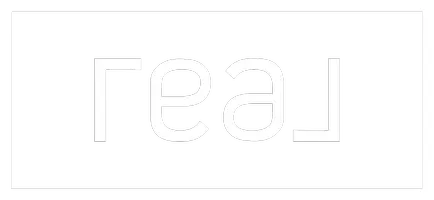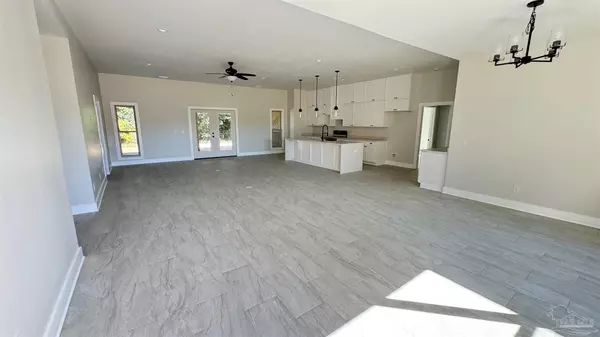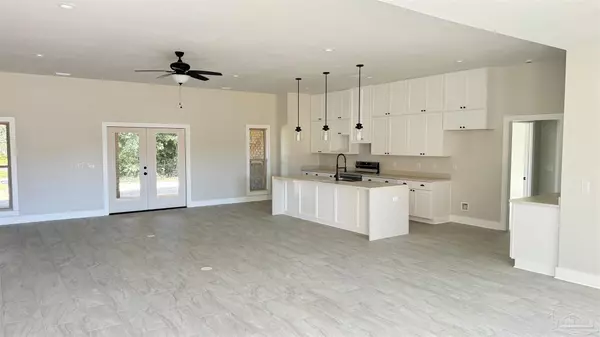Bought with Rodrigo Barahona • EXP Realty, LLC
$462,500
$485,000
4.6%For more information regarding the value of a property, please contact us for a free consultation.
4 Beds
3 Baths
2,520 SqFt
SOLD DATE : 11/05/2024
Key Details
Sold Price $462,500
Property Type Single Family Home
Sub Type Single Family Residence
Listing Status Sold
Purchase Type For Sale
Square Footage 2,520 sqft
Price per Sqft $183
Subdivision Twin Spires Plantation
MLS Listing ID 654189
Sold Date 11/05/24
Style Traditional
Bedrooms 4
Full Baths 3
HOA Fees $25/ann
HOA Y/N Yes
Originating Board Pensacola MLS
Year Built 2024
Lot Size 0.830 Acres
Acres 0.83
Property Description
Welcome to 8042 Thoroughbred Rd, a stunning brand-new construction home set on a spacious 0.83-acre lot. This brick exterior home offers 4 bedrooms and 3 full baths, including two master suites, each featuring walk-in closets and showers—ideal for comfort and privacy. The open-concept living area is highlighted by 10’ ceilings, tile flooring, and an oversized kitchen island. The kitchen is a chef’s dream with granite countertops, white cabinets that extend to the ceiling with soft-close drawers, and an oversized pantry for abundant storage. The primary master suite is a luxurious retreat with massive double vanities, a double shower, and his-and-hers walk-in closets. Additional features include a Jack-and-Jill bathroom, an oversized laundry room with a mudroom, extra attic space, and a generously sized double car garage. The home also features an open back porch, perfect for relaxing or hosting outdoor gatherings. With thoughtful touches like a linen closet in the bathroom and an oversized pantry, this home combines elegance and practicality. Don’t miss the opportunity to make this exquisite property your own!
Location
State FL
County Escambia
Zoning Res Single
Rooms
Dining Room Breakfast Bar, Breakfast Room/Nook, Formal Dining Room, Kitchen/Dining Combo, Living/Dining Combo
Kitchen Not Updated, Kitchen Island, Pantry
Interior
Interior Features Baseboards, Ceiling Fan(s), High Ceilings, In-Law Floorplan, Recessed Lighting, Wet Bar, Guest Room/In Law Suite
Heating Central, ENERGY STAR Qualified Heat Pump
Cooling Heat Pump, Central Air, Ceiling Fan(s), Whole House Fan, ENERGY STAR Qualified Equipment
Flooring Tile
Appliance Electric Water Heater, Microwave, Self Cleaning Oven, ENERGY STAR Qualified Dishwasher, ENERGY STAR Qualified Refrigerator, ENERGY STAR Qualified Appliances
Exterior
Parking Features 2 Car Garage, Oversized, Side Entrance, Garage Door Opener
Garage Spaces 2.0
Pool None
Utilities Available Cable Available
View Y/N No
Roof Type Shingle,Gable,Hip
Total Parking Spaces 2
Garage Yes
Building
Faces Twin spires Plantation subdivision. Head Northbound Mobile Hwy, before Beulah Rd Take a right on Twin Spires Plantation.
Story 1
Water Public
Structure Type Block,Brick,Concrete,Frame
New Construction Yes
Others
HOA Fee Include None
Tax ID 171S312203070003
Security Features Smoke Detector(s)
Read Less Info
Want to know what your home might be worth? Contact us for a FREE valuation!

Our team is ready to help you sell your home for the highest possible price ASAP

"My job is to find and attract mastery-based agents to the office, protect the culture, and make sure everyone is happy! "







