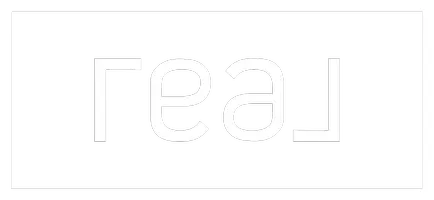Bought with Ricky Faciane • CLASSIC HOME REALTY & DEV
$649,900
$649,500
0.1%For more information regarding the value of a property, please contact us for a free consultation.
4 Beds
3 Baths
3,011 SqFt
SOLD DATE : 10/31/2024
Key Details
Sold Price $649,900
Property Type Single Family Home
Sub Type Single Family Residence
Listing Status Sold
Purchase Type For Sale
Square Footage 3,011 sqft
Price per Sqft $215
Subdivision Ledgestone
MLS Listing ID 650537
Sold Date 10/31/24
Style Contemporary
Bedrooms 4
Full Baths 3
HOA Fees $58/ann
HOA Y/N Yes
Originating Board Pensacola MLS
Year Built 2024
Lot Size 0.299 Acres
Acres 0.2989
Lot Dimensions 90 x 122
Property Description
Beautiful custom home under construction on a corner lot in the brand new Ledgestone Subdivision. This home features brick, stone, and hardie board elevation. Large great room with 2 step coffered ceiling, oversized stone fireplace, and bookcases with cabinets on either side. Open to large eat-in island kitchen, custom cabinets, granite countertops, tile backsplash, and Bosch appliances. Double french doors to lanai with corner brick fireplace, vaulted ceiling, and optional outdoor kitchen. Full pool bath with lanai access. Large master bedroom with lanai access and 2 large walk in closets, leading into open master bathroom with double vanity, stand alone tub, and walk around tile shower. Access to laundry room from master bath with w/d hookup and folding cabinet. Additional 2 bedrooms with individual walk-in closets and jack and jill bathroom with double vanity. 4th bedroom/study with closet. Featuring wide plank tile with hardwood design and 6" baseboards throughout the home. All tile master bedroom and plush carpet in bedroom 2 & 3. 3 car garage with walk up stairs leading to attic storage. Tankless water heater, foam roof, fully landscaped with complete irrigation system and many other features. *Home is currently under construction with a timeline to be completed by the end of September 2024.
Location
State FL
County Escambia
Zoning County,Deed Restrictions
Rooms
Dining Room Breakfast Room/Nook, Eat-in Kitchen, Formal Dining Room
Kitchen Not Updated, Granite Counters, Pantry
Interior
Interior Features Baseboards, Bookcases, Ceiling Fan(s), Crown Molding, High Ceilings, Recessed Lighting, Walk-In Closet(s), Office/Study
Heating Heat Pump, Central, ENERGY STAR Qualified Heat Pump
Cooling Heat Pump, Ceiling Fan(s), ENERGY STAR Qualified Equipment
Flooring Tile, Carpet, Simulated Wood
Fireplace true
Appliance Tankless Water Heater/Gas, Built In Microwave, Dishwasher, Disposal, Oven, ENERGY STAR Qualified Dishwasher
Exterior
Exterior Feature Sprinkler
Parking Features 3 Car Garage, Side Entrance
Garage Spaces 3.0
Pool None
Utilities Available Underground Utilities
View Y/N No
Roof Type Shingle
Total Parking Spaces 3
Garage Yes
Building
Lot Description Corner Lot
Faces West on Nine Mile Road take a right on Beulah Road. Ledgestone subdivision entrance 1/4 mile on the left. From I-10 W, Exit 5 - left on exit, pass Navy Federal to traffic light at Beulah Road. Turn Right onto Beulah Road. Entrance 1/4 mile on the left.
Story 1
Water Public
Structure Type Brick,Frame
New Construction Yes
Others
HOA Fee Include Association,Maintenance,Management
Tax ID 061S311402003001
Read Less Info
Want to know what your home might be worth? Contact us for a FREE valuation!

Our team is ready to help you sell your home for the highest possible price ASAP

"My job is to find and attract mastery-based agents to the office, protect the culture, and make sure everyone is happy! "


