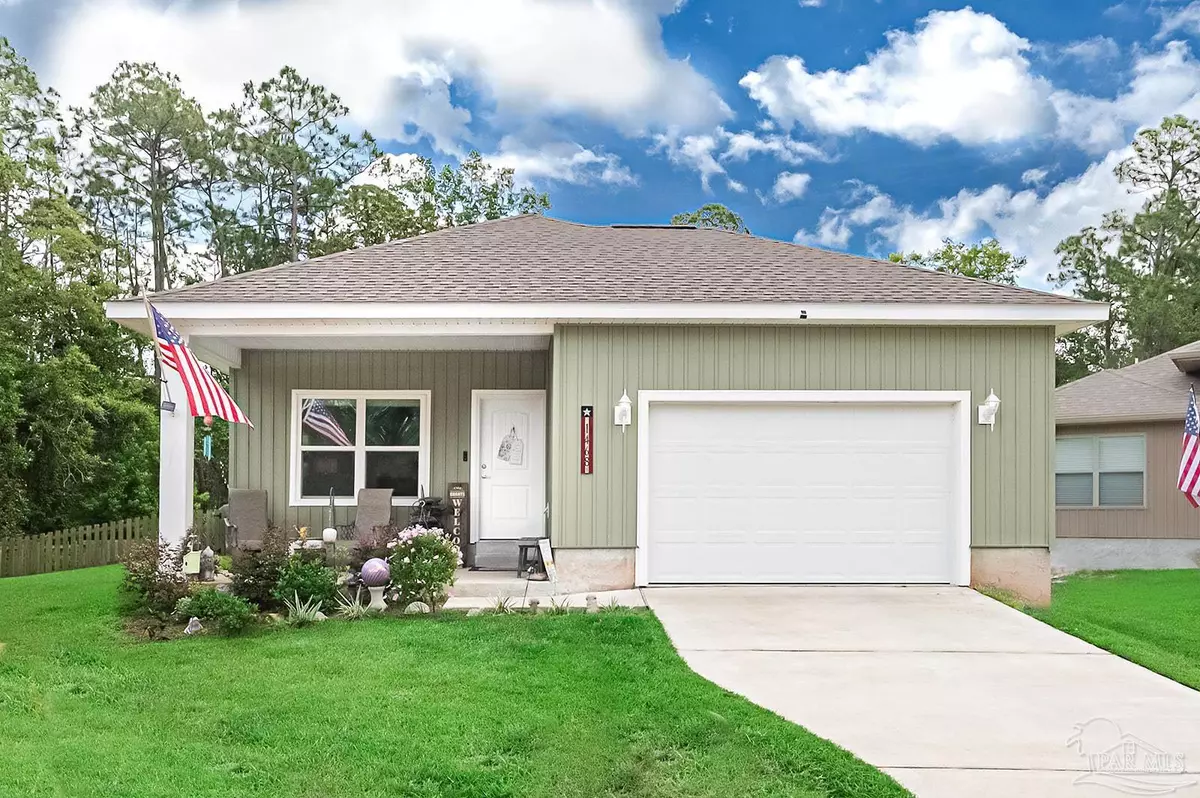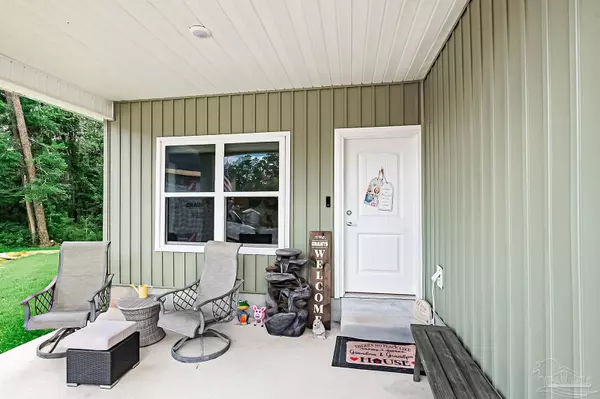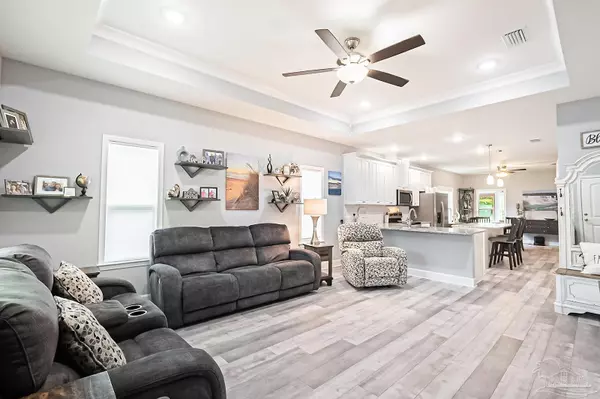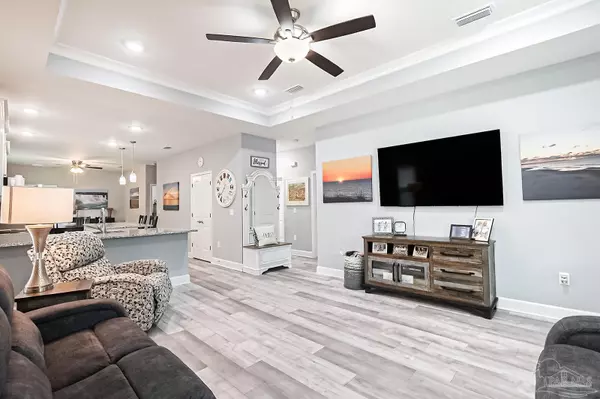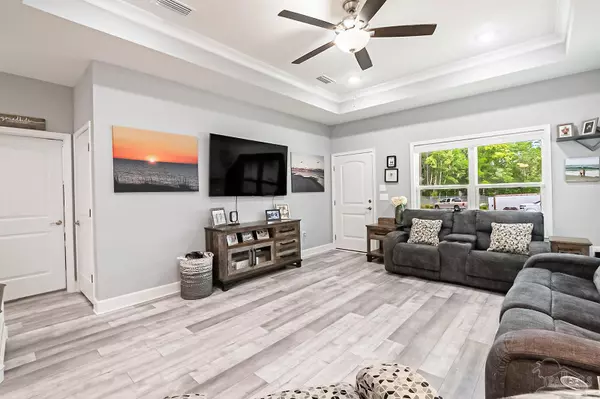Bought with Colleen Boyd • Coastal Realty Partners
$307,000
$315,000
2.5%For more information regarding the value of a property, please contact us for a free consultation.
2 Beds
2 Baths
1,561 SqFt
SOLD DATE : 10/22/2024
Key Details
Sold Price $307,000
Property Type Single Family Home
Sub Type Single Family Residence
Listing Status Sold
Purchase Type For Sale
Square Footage 1,561 sqft
Price per Sqft $196
Subdivision Madelyn Woods
MLS Listing ID 646065
Sold Date 10/22/24
Style Contemporary
Bedrooms 2
Full Baths 2
HOA Y/N No
Originating Board Pensacola MLS
Year Built 2023
Lot Size 8,764 Sqft
Acres 0.2012
Property Description
Immaculately maintained newer construction home in quiet neighborhood just 8 minutes to NAS Pensacola and 15 minutes to Florida’s finest beaches. Built by a local custom home builder in 2023, this property has 2 generously sized bedrooms with an all-season bonus room and 2 luxuriously appointed bathrooms with upgraded finishes like 9’ ceilings, luxury vinyl plank flooring throughout, extra windows for plenty of natural light, custom cabinetry, and designer light fixtures. There’s also an oversized garage for plenty of room for storage in addition to your favorite vehicle. Through the front door, there’s an immediate welcoming feeling, and the focal point is the beautiful kitchen. With features like granite countertops, plenty of storage, a huge pantry, stainless appliances, and apron sink, it’s a chef’s dream! And the best part is that the family chef will always be included in the fun in this open floor plan. The kitchen is truly the heart of this home, as it sits conveniently between the dining area and living room. There’s plenty of room for large furnishings in the living room, and there’s extra seating space at the kitchen counter and island. The entertaining space continues to the all-season sun room overlooking the private, fully-fenced back yard. It’s also the perfect place to enjoy morning coffee while watching the breeze blow through the mature trees, and it would make an idea guest sleeping space with the addition of a sleeper sofa or day bed. After a long day, the owner’s suite is a restful retreat; it large enough to accommodate a king size bed and other furnishings! The owner’s suite bath has spa-like finishes and ample natural light to make it feel like a luxurious oasis. This is the perfect low-maintenance home for those looking to spend time outdoors enjoying the area’s amenities and beaches! Call today to schedule your private showing!
Location
State FL
County Escambia
Zoning Res Single
Rooms
Dining Room Living/Dining Combo
Kitchen Not Updated
Interior
Interior Features Sun Room
Heating Heat Pump
Cooling Heat Pump, Ceiling Fan(s)
Flooring Simulated Wood
Appliance Electric Water Heater
Exterior
Parking Features Garage, Oversized
Garage Spaces 1.0
Pool None
View Y/N No
Roof Type Shingle
Total Parking Spaces 1
Garage Yes
Building
Lot Description Cul-De-Sac
Faces From Dog Track Road, turn onto Tanton Road. Take a left onto Madelyn Woods Road, and the property will be at the end of the street in the cul-de-sac.
Story 1
Water Public
Structure Type Frame
New Construction No
Others
Tax ID 292S312005012002
Read Less Info
Want to know what your home might be worth? Contact us for a FREE valuation!

Our team is ready to help you sell your home for the highest possible price ASAP

"My job is to find and attract mastery-based agents to the office, protect the culture, and make sure everyone is happy! "


