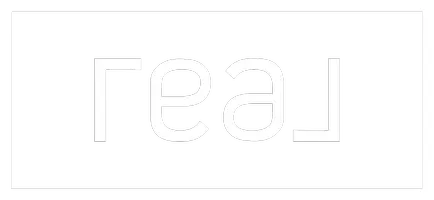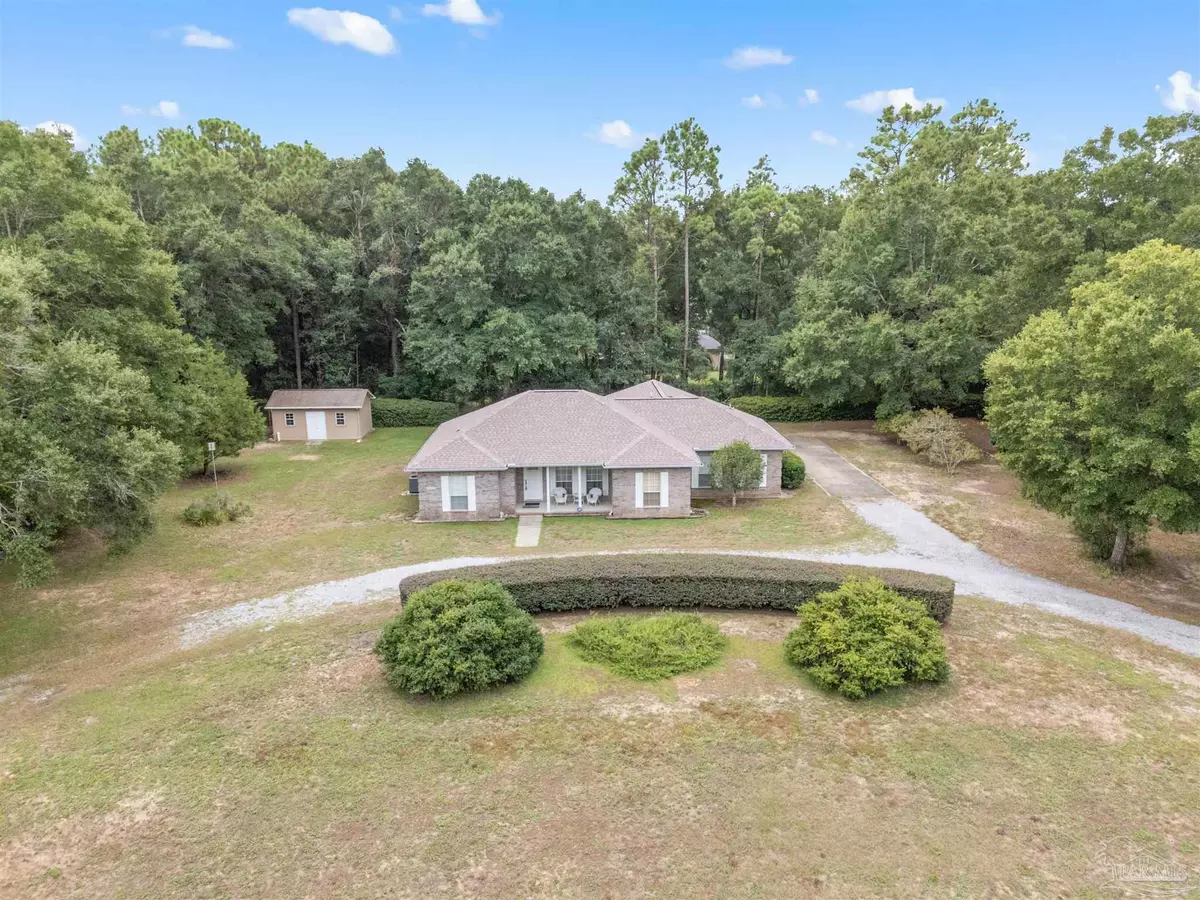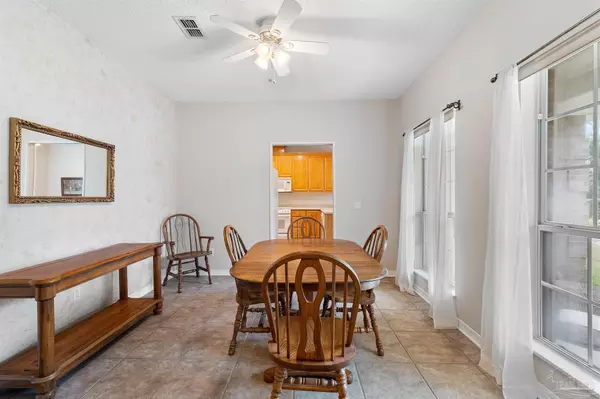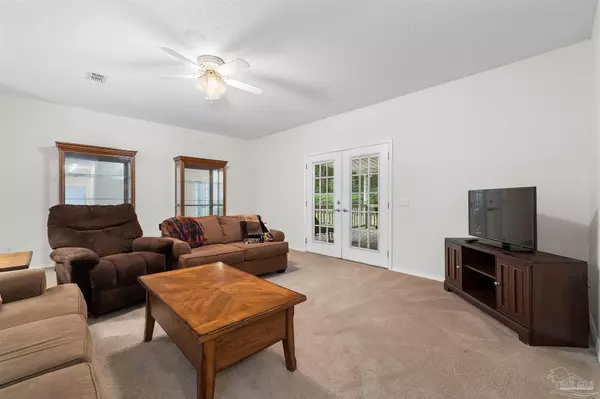Bought with Lavada Mcintyre, Llc • Century 21 BE3
$323,000
$350,000
7.7%For more information regarding the value of a property, please contact us for a free consultation.
3 Beds
2.5 Baths
1,975 SqFt
SOLD DATE : 10/11/2024
Key Details
Sold Price $323,000
Property Type Single Family Home
Sub Type Single Family Residence
Listing Status Sold
Purchase Type For Sale
Square Footage 1,975 sqft
Price per Sqft $163
Subdivision Highlands
MLS Listing ID 652021
Sold Date 10/11/24
Style Ranch,Traditional
Bedrooms 3
Full Baths 2
Half Baths 1
HOA Y/N No
Originating Board Pensacola MLS
Year Built 2000
Lot Size 0.910 Acres
Acres 0.91
Lot Dimensions 224x200
Property Description
Welcome to this stunning 3-bedroom, 2.5-bathroom home located in the heart of Milton, Florida! Featuring a BRAND NEW roof, HVAC system, and water heater, ensuring peace of mind for years to come. Nestled on almost an acre, this property boasts a large U-shaped driveway, mature trees, and a prime location, offering both privacy and convenience. Inside, you'll find a spacious living room that seamlessly flows into the kitchen, dining room, and outdoor deck, perfect for entertaining or relaxing. The kitchen features abundant cabinetry, generous counter space, and an adjacent breakfast area. The large owner's suite is complete with a private bathroom offering a double vanity, soaking tub, separate shower, and walk-in closet. The two secondary bedrooms are well-sized with ample closet space and share a full bathroom. The backyard features a covered deck with plenty of room to create your own private oasis as well as an outbuilding for additional storage or a workshop. Best of all, this home is just minutes from Arcadia Mill, Tanglewood Golf and Country Club, shopping centers, and dining, providing a perfect balance of peaceful living and easy access to local amenities. Don't miss out on this incredible home with endless potential!
Location
State FL
County Santa Rosa
Zoning Res Single
Rooms
Dining Room Eat-in Kitchen, Formal Dining Room
Kitchen Not Updated, Pantry
Interior
Interior Features Ceiling Fan(s), Walk-In Closet(s)
Heating Central
Cooling Central Air, Ceiling Fan(s)
Flooring Tile, Carpet
Appliance Electric Water Heater, Built In Microwave, Dishwasher, Refrigerator
Exterior
Parking Features 2 Car Garage, Circular Driveway
Garage Spaces 2.0
Pool None
Utilities Available Cable Available
View Y/N No
Roof Type Shingle
Total Parking Spaces 2
Garage Yes
Building
Faces Berryhill Rd to Windham Rd, will run into Cottonwood Dr home is on the left
Story 1
Water Public
Structure Type Brick
New Construction No
Others
Tax ID 061N28185000E000330
Read Less Info
Want to know what your home might be worth? Contact us for a FREE valuation!

Our team is ready to help you sell your home for the highest possible price ASAP
"My job is to find and attract mastery-based agents to the office, protect the culture, and make sure everyone is happy! "







