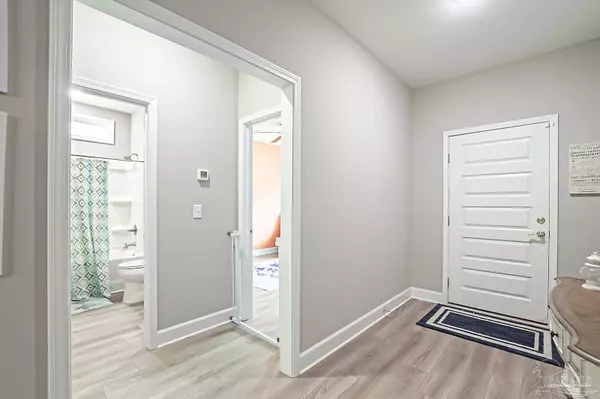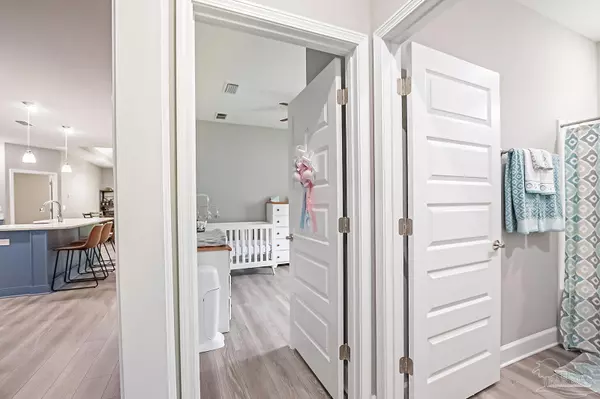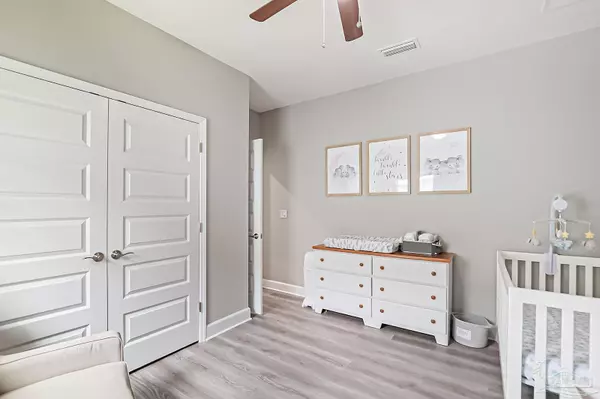Bought with Alicia Hahn • Levin Rinke Realty
$377,000
$379,900
0.8%For more information regarding the value of a property, please contact us for a free consultation.
4 Beds
3 Baths
2,252 SqFt
SOLD DATE : 09/24/2024
Key Details
Sold Price $377,000
Property Type Single Family Home
Sub Type Single Family Residence
Listing Status Sold
Purchase Type For Sale
Square Footage 2,252 sqft
Price per Sqft $167
Subdivision Madelyn Woods
MLS Listing ID 644061
Sold Date 09/24/24
Style Contemporary
Bedrooms 4
Full Baths 3
HOA Y/N No
Originating Board Pensacola MLS
Year Built 2023
Lot Dimensions 55’ x 90’
Property Description
Fantastic newer construction home in quiet neighborhood just 8 minutes to the back gate at NAS Pensacola and 2 minutes to Blue Angels Elementary School. Built by a local custom home builder in 2023, this property has 4 bedrooms, 3 bathrooms, an office, and upgraded features like 9’ ceilings, designer light fixtures, luxury vinyl plank flooring throughout, custom cabinetry, and extra windows for plenty of natural light. This home is no cookie-cutter, and it truly stands out from the rest! With a downstairs owner’s suite and a separate upstairs mother-in-law suite (with laundry chute), there’s plenty of room for multiple generations and plenty of hot water for everyone thanks to the tankless water heater. The open concept floor plan provides the ideal entertaining space with plenty of seating room at the kitchen table, and there’s space for larger furnishings in the dining area and living room. The focal point of this layout is truly the kitchen with custom cabinetry, granite countertops, beverage nook, stainless apron sink, and stainless appliances. It’s a chef’s dream! Just beside the kitchen, living area and dining room share a beautiful view of the private back yard and covered back porch. Enjoy the view of the forested back yard from the elevated, covered back porch; it’s the perfect place for morning coffee! This home has been meticulously maintained, and it comes with a refrigerator as well as blackout shades on all the windows. It’s better than new! Don’t miss this one, call today to schedule your private showing!
Location
State FL
County Escambia
Zoning Res Single
Rooms
Dining Room Living/Dining Combo
Kitchen Not Updated, Granite Counters, Kitchen Island
Interior
Interior Features Guest Room/In Law Suite, Office/Study
Heating Heat Pump
Cooling Heat Pump, Ceiling Fan(s)
Flooring Simulated Wood
Appliance Tankless Water Heater, Built In Microwave, Dishwasher, Disposal, Refrigerator
Exterior
Parking Features 2 Car Garage
Garage Spaces 2.0
Pool None
View Y/N No
Roof Type Shingle
Total Parking Spaces 2
Garage Yes
Building
Lot Description Interior Lot
Faces From Dog Track Road, turn onto Tanton Road. Immediately turn left onto Madelyn Woods Drive, and the property will be several houses down on the left.
Story 2
Water Public
Structure Type Frame
New Construction No
Others
Tax ID 292S312005009002
Read Less Info
Want to know what your home might be worth? Contact us for a FREE valuation!

Our team is ready to help you sell your home for the highest possible price ASAP

"My job is to find and attract mastery-based agents to the office, protect the culture, and make sure everyone is happy! "







