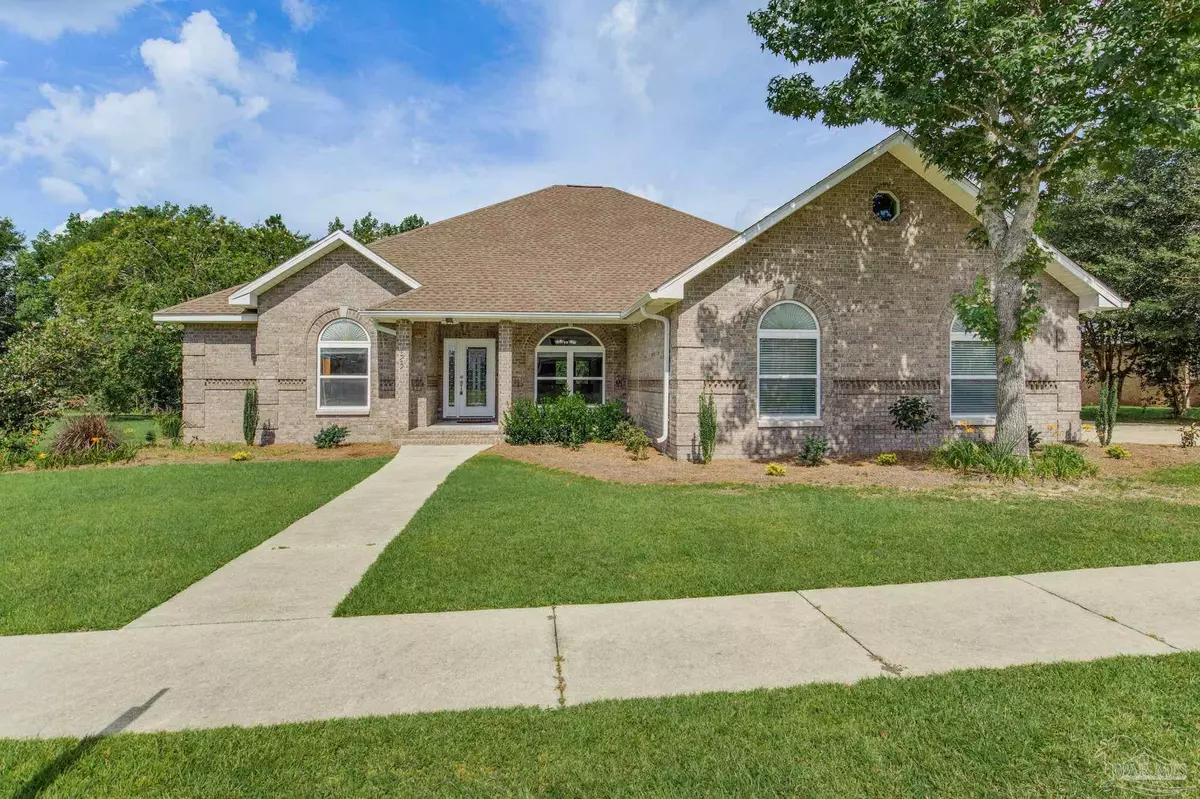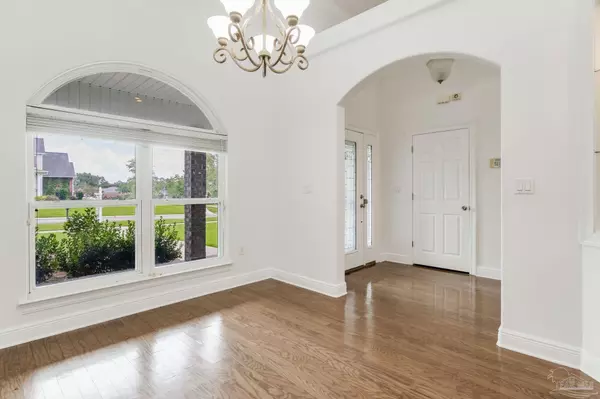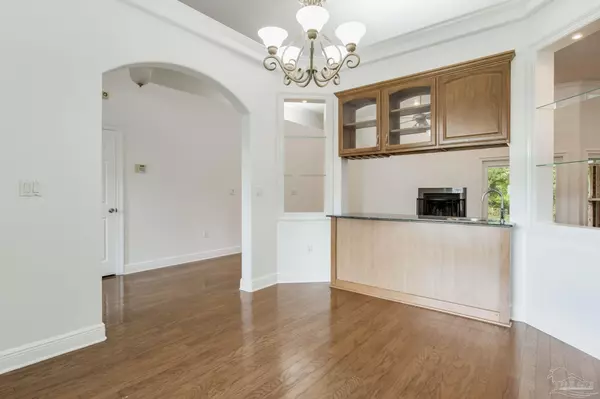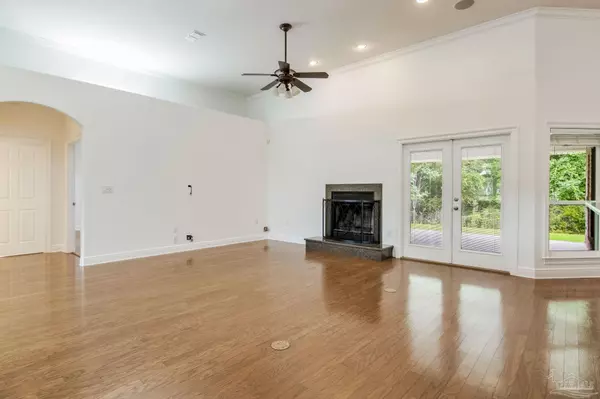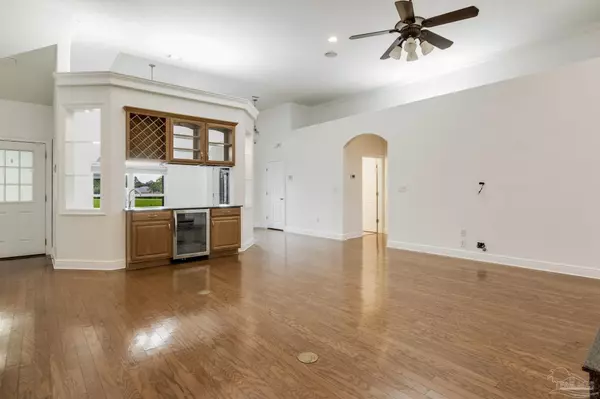Bought with Dante Avera • Service Matters Realty, Inc.
$450,000
$465,000
3.2%For more information regarding the value of a property, please contact us for a free consultation.
4 Beds
3.5 Baths
2,936 SqFt
SOLD DATE : 08/29/2024
Key Details
Sold Price $450,000
Property Type Single Family Home
Sub Type Single Family Residence
Listing Status Sold
Purchase Type For Sale
Square Footage 2,936 sqft
Price per Sqft $153
Subdivision Brookside Hills
MLS Listing ID 649019
Sold Date 08/29/24
Style Contemporary
Bedrooms 4
Full Baths 3
Half Baths 1
HOA Y/N No
Originating Board Pensacola MLS
Year Built 2004
Property Description
**Buyer concessions available.** This stunning custom-built home in Brookside Hills offers a peaceful neighborhood where children can play outdoors and residents can walk safely on sidewalks while conveniently located near all necessary amenities. Surrounded by fine custom homes in a previous Parade of Homes site. On a corner lot, this home features soaring 12-foot ceilings with crown molding, oak hardwood floors, a formal dining room with a trey ceiling, a built-in wet bar with granite counters and Viking beverage refrigerator, and a fabulous kitchen designed for entertaining with a large hop-up bar, granite countertops, custom maple cabinetry, and top-of-the-line stainless steel appliances. The home also includes a separate breakfast area with a desk, three bedrooms with two sharing a Jack-n-Jill bath and the fourth bedroom having a private bath with access to the back patio. The master retreat boasts a spacious bedroom with a trayed ceiling, access to the patio, and a luxurious master bath with dual vanities, granite tops, a Jacuzzi bath, and a Roman shower.
Location
State FL
County Escambia
Zoning Res Single
Rooms
Dining Room Breakfast Bar, Breakfast Room/Nook, Formal Dining Room
Kitchen Not Updated
Interior
Heating Central
Cooling Heat Pump, Ceiling Fan(s)
Flooring Tile, Laminate
Appliance Electric Water Heater
Exterior
Parking Features Oversized, Side Entrance
Pool None
View Y/N No
Roof Type Composition
Garage Yes
Building
Lot Description Corner Lot
Faces NINE MILE ROAD TO NORTH ON CHEMSTRAND RD. PAST KINGSFIELD ROAD AND RIGHT INTO SUBDIVISION. TURN LEFT ON MANITOWOC AND HOUSE IS THE FIRST ONE ON THE LEFT (CORNER)
Story 1
Water Public
Structure Type Brick
New Construction No
Others
Tax ID 181N302400010007
Read Less Info
Want to know what your home might be worth? Contact us for a FREE valuation!

Our team is ready to help you sell your home for the highest possible price ASAP

"My job is to find and attract mastery-based agents to the office, protect the culture, and make sure everyone is happy! "


