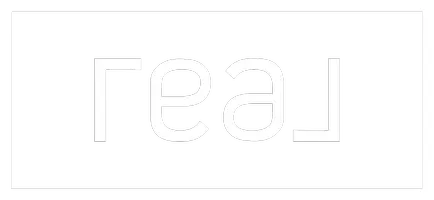Bought with Trisha Lea • Levin Rinke Realty
$280,000
$294,000
4.8%For more information regarding the value of a property, please contact us for a free consultation.
3 Beds
2 Baths
1,650 SqFt
SOLD DATE : 08/07/2024
Key Details
Sold Price $280,000
Property Type Single Family Home
Sub Type Single Family Residence
Listing Status Sold
Purchase Type For Sale
Square Footage 1,650 sqft
Price per Sqft $169
Subdivision Avalon Estates
MLS Listing ID 647700
Sold Date 08/07/24
Style Traditional
Bedrooms 3
Full Baths 2
HOA Fees $29/ann
HOA Y/N Yes
Originating Board Pensacola MLS
Year Built 2017
Lot Size 9,583 Sqft
Acres 0.22
Property Description
Welcome to this stunning 2017 build, move-in ready and located on a premium lot toward the rear of a charming subdivision. This immaculately kept home feels brand new, with fresh paint and adorable curb appeal enhanced by lush green grass, brick, and vinyl siding. Step inside to find a spacious and elegant interior featuring a spacious formal dining room that leads back to the large, open kitchen complete with granite countertops, an island, stainless steel appliances and recessed lighting. The master suite is a true retreat, boasting a huge walk-in closet, double vanity, soaking tub, and separate shower. Tray ceilings add a touch of sophistication and a view of the backyard lets in tons of natural light. 2 additional bedrooms are in a separate wing with a full bathroom for added convenience. Additional highlights include a covered porch perfect for relaxing, a walk-in laundry room, and a 2-car garage. This property also offers practical benefits, such as lower insurance costs due to its newer construction, and it is situated in a community surrounded by water yet high and dry with no flood zone concerns. You'll have easy access to several nearby boat ramps, making it a boater's paradise. Don't miss the chance to take advantage of this exceptional home. Act now to secure your perfect home in a serene and convenient location!
Location
State FL
County Santa Rosa
Zoning Res Single
Rooms
Dining Room Breakfast Bar, Formal Dining Room
Kitchen Not Updated, Granite Counters, Kitchen Island, Pantry
Interior
Interior Features Ceiling Fan(s), Recessed Lighting
Heating Central
Cooling Central Air, Ceiling Fan(s)
Flooring Hardwood, Vinyl, Carpet
Appliance Electric Water Heater, Dishwasher, Disposal, Microwave, Refrigerator
Exterior
Parking Features 2 Car Garage
Garage Spaces 2.0
Fence Back Yard
Pool None
View Y/N No
Roof Type Shingle
Total Parking Spaces 2
Garage Yes
Building
Lot Description Interior Lot
Faces From I-10 go North on Avalon Blvd., go west on Del Monte, go North on 14th Avenue - 14th becomes Montecito Blvd. Subdivision will be on the left. From Hwy 90, go South on Avalon Blvd. Go SW on Mulat Road. Go South on Montecito Blvd. Subdivision on your right.
Story 1
Water Public
Structure Type Frame
New Construction No
Others
HOA Fee Include Association
Tax ID 351N29010200B000080
Security Features Smoke Detector(s)
Read Less Info
Want to know what your home might be worth? Contact us for a FREE valuation!

Our team is ready to help you sell your home for the highest possible price ASAP
"My job is to find and attract mastery-based agents to the office, protect the culture, and make sure everyone is happy! "







