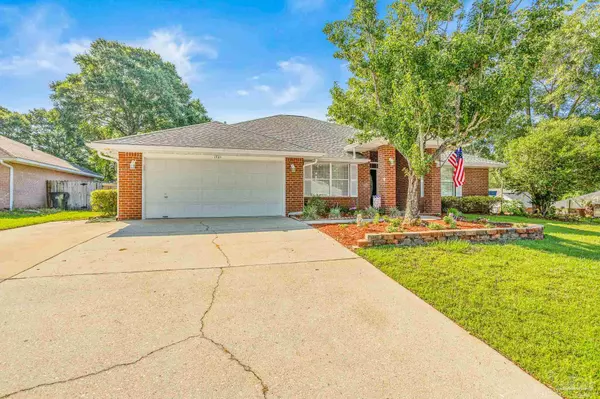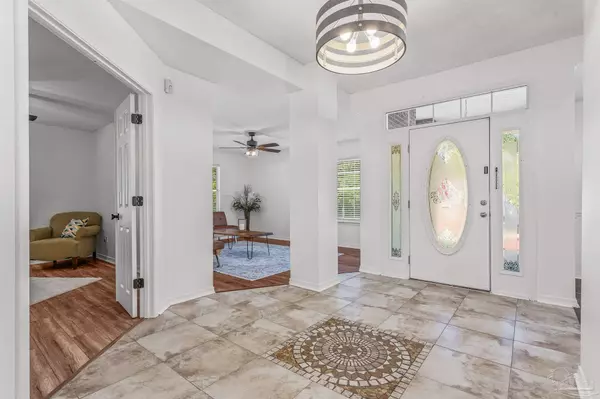Bought with Susan Bibby • Coastal Resort Realty LLC
$377,900
$377,900
For more information regarding the value of a property, please contact us for a free consultation.
4 Beds
3 Baths
2,413 SqFt
SOLD DATE : 07/19/2024
Key Details
Sold Price $377,900
Property Type Single Family Home
Sub Type Single Family Residence
Listing Status Sold
Purchase Type For Sale
Square Footage 2,413 sqft
Price per Sqft $156
Subdivision Eagle Ridge
MLS Listing ID 646700
Sold Date 07/19/24
Style Traditional
Bedrooms 4
Full Baths 3
HOA Fees $15/ann
HOA Y/N Yes
Originating Board Pensacola MLS
Year Built 1998
Lot Size 0.280 Acres
Acres 0.28
Lot Dimensions 55x115x120x60x86.39
Property Description
Welcome to your dream home! Walking under the covered porch entry, into the home reveals its spacious interior while being greeted with a custom tile stone foyer. Starting with separate dining and living rooms perfect for hosting gatherings or a home office you can begin to appreciate the floorplan. The open-concept kitchen, complete with an eat-at bar, overlooks a welcoming great room anchored by a cozy gas-burning fireplace and offers stunning views of the pool. Off of the main area, the primary bedroom is positioned through two large wooden slider doors. Allowing you to enter a retreat, boasting two separate bathrooms and generously sized closets, offering both privacy and ample storage. With four bedrooms and a versatile den area at the front of the home, there's plenty of space to accommodate a home office, media room, or playroom. As you step through the backdoor, you're greeted by a charming sunroom that seamlessly transitions onto an expansive open deck featuring a sparkling vinyl pool. The sunroom also has an electrical connection if you add a hot tub for the cooler months. The fenced backyard and pool deck area are perfect for enjoying the outdoors and ideal for summer relaxation and entertainment. This home is designed for comfort and functionality, making it the perfect place to create lasting memories. Schedule your tour today!
Location
State FL
County Escambia
Zoning Res Single
Rooms
Other Rooms Workshop/Storage
Dining Room Breakfast Bar, Formal Dining Room
Kitchen Not Updated, Granite Counters, Pantry
Interior
Interior Features Baseboards, Ceiling Fan(s), Chair Rail, Crown Molding, High Ceilings, High Speed Internet, Recessed Lighting, Vaulted Ceiling(s), Walk-In Closet(s), Bonus Room, Sun Room
Heating Natural Gas
Cooling Central Air, Ceiling Fan(s)
Flooring Tile, Laminate
Fireplace true
Appliance Gas Water Heater, Built In Microwave, Dishwasher, Disposal, Refrigerator
Exterior
Exterior Feature Sprinkler, Rain Gutters
Parking Features 2 Car Garage, Garage Door Opener
Garage Spaces 2.0
Fence Back Yard, Privacy
Pool In Ground, Vinyl
Utilities Available Cable Available, Underground Utilities
View Y/N No
Roof Type Shingle,Hip
Total Parking Spaces 4
Garage Yes
Building
Lot Description Corner Lot
Faces Kingsfield Rd to Ziglar Rd. Turn left on Brentco Rd to Condor Dr. Home is located on the corner lot across from the entrance.
Story 1
Water Public
Structure Type Frame
New Construction No
Others
HOA Fee Include Association,Deed Restrictions
Tax ID 131N303100001003
Security Features Smoke Detector(s)
Read Less Info
Want to know what your home might be worth? Contact us for a FREE valuation!

Our team is ready to help you sell your home for the highest possible price ASAP
"My job is to find and attract mastery-based agents to the office, protect the culture, and make sure everyone is happy! "







