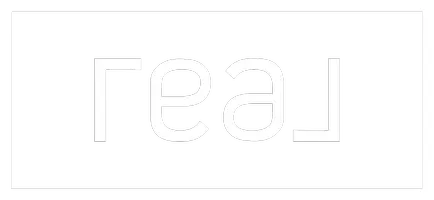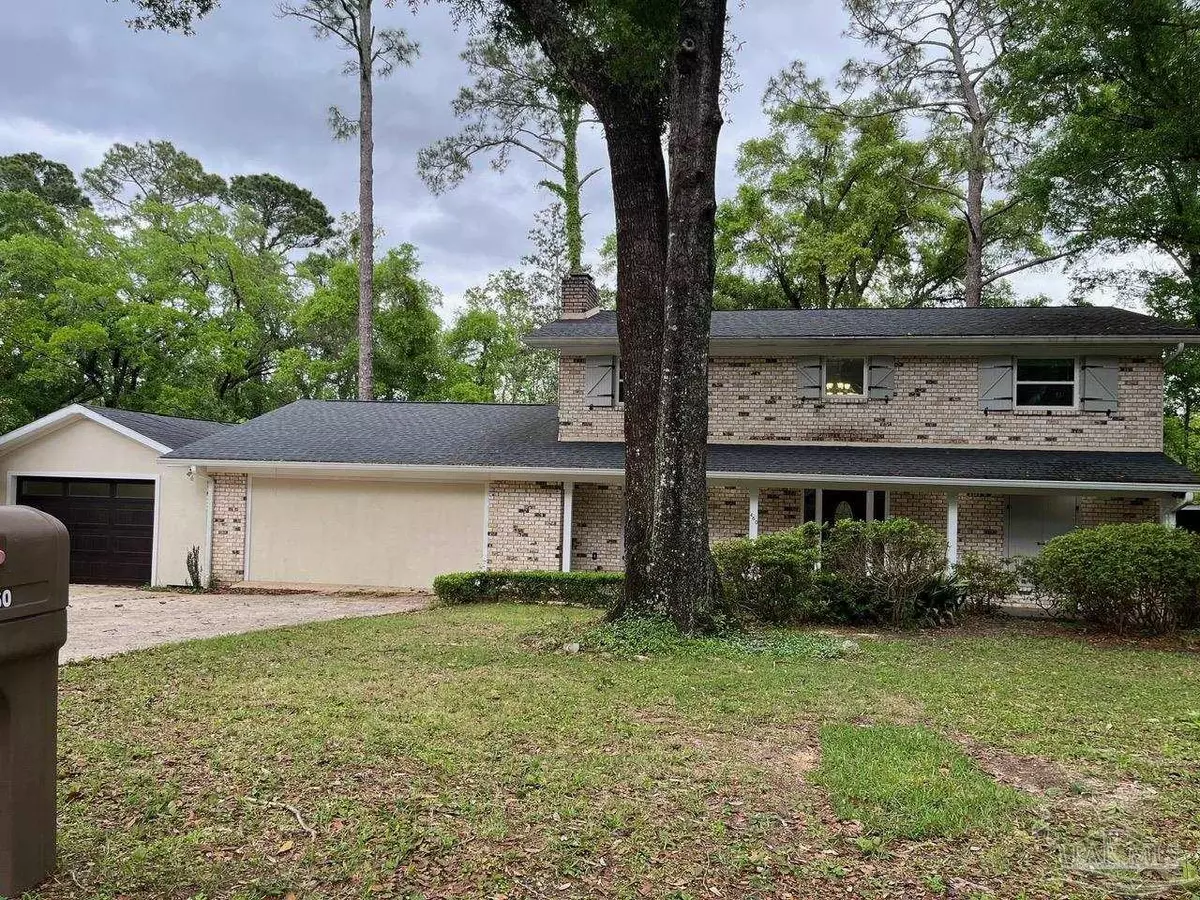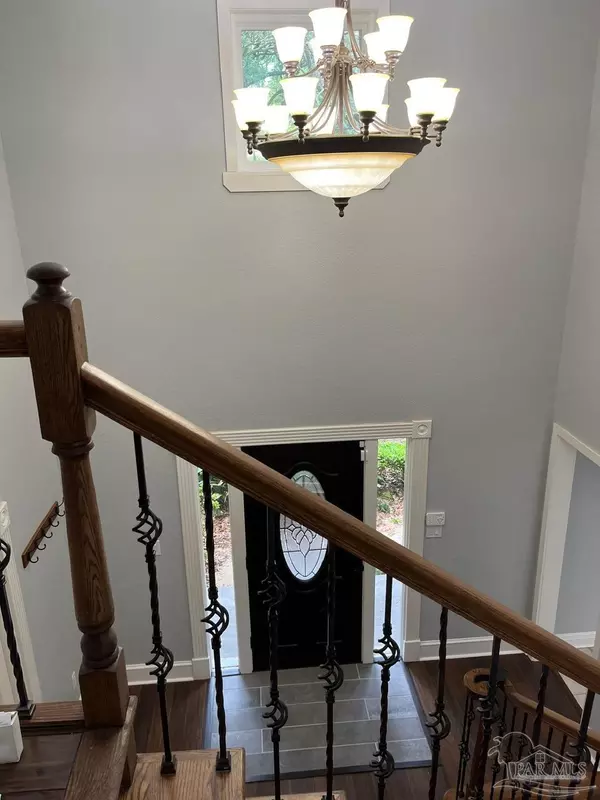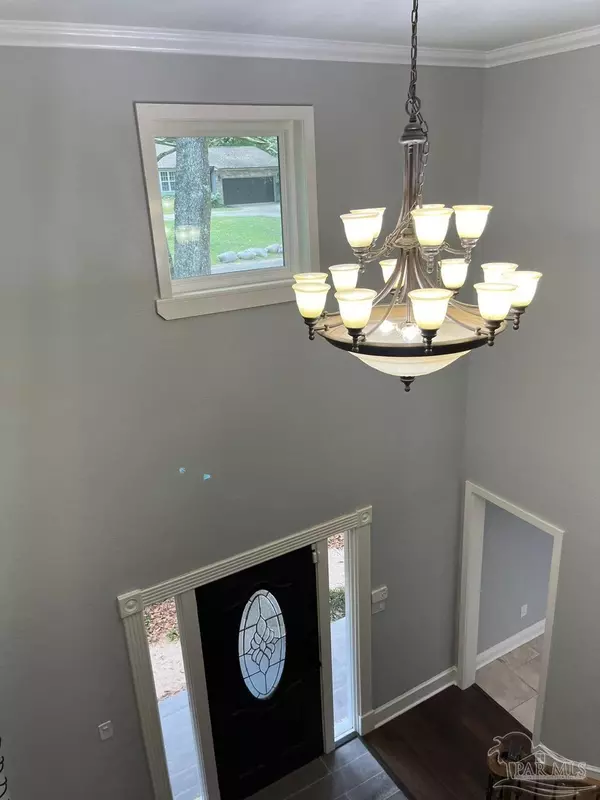Bought with Michael Roblyer • Real Broker, LLC
$399,000
$399,000
For more information regarding the value of a property, please contact us for a free consultation.
3 Beds
2.5 Baths
3,170 SqFt
SOLD DATE : 07/15/2024
Key Details
Sold Price $399,000
Property Type Single Family Home
Sub Type Single Family Residence
Listing Status Sold
Purchase Type For Sale
Square Footage 3,170 sqft
Price per Sqft $125
Subdivision Oakfield Acres
MLS Listing ID 643826
Sold Date 07/15/24
Style Colonial
Bedrooms 3
Full Baths 2
Half Baths 1
HOA Y/N No
Originating Board Pensacola MLS
Year Built 1970
Lot Size 0.740 Acres
Acres 0.74
Property Description
Beautifully totally remodeled home ready for your family. This 3 BR/2.5 BA sits on almost an acre of serene picturesque land that backs up to Carpenters Creek. Game room could easily be turned in to 4th bedroom or MIL suite. This home has been completely remodeled from 2016-2022. New roof, AC/Heat, water heater, windows, flooring, lighting, and doors. Kitchen and bathrooms are also all totally remodeled with granite, cabinets, toilets, tubs, and walk in shower. The front porch and huge back porch that is over 560 Sq ft. have been updated with slate flooring and more. This home is conveniently located to interstate 10 and within minutes to all areas of downtown and Pensacola Beach. Schedule your appointment today to view this fantastic home.
Location
State FL
County Escambia
Zoning Res Single
Rooms
Other Rooms Greenhouse, Workshop/Storage
Dining Room Breakfast Room/Nook, Formal Dining Room
Kitchen Remodeled, Granite Counters, Kitchen Island, Pantry
Interior
Interior Features Storage, Baseboards, Bookcases, Ceiling Fan(s), Crown Molding, High Speed Internet, Recessed Lighting, Walk-In Closet(s), Smart Thermostat, Game Room, Office/Study
Heating Multi Units, Central, Fireplace(s)
Cooling Multi Units, Central Air, Ceiling Fan(s), ENERGY STAR Qualified Equipment, ENERGY STAR Qualified Room AC
Flooring Bamboo, Slate, Tile
Fireplace true
Appliance Electric Water Heater, Dryer, Washer, Built In Microwave, Dishwasher, Disposal, Refrigerator, Self Cleaning Oven, ENERGY STAR Qualified Dishwasher, ENERGY STAR Qualified Dryer, ENERGY STAR Qualified Refrigerator, ENERGY STAR Qualified Appliances, ENERGY STAR Qualified Washer, ENERGY STAR Qualified Water Heater
Exterior
Parking Features Garage, Front Entrance, Garage Door Opener
Garage Spaces 1.0
Fence Partial
Pool None
Utilities Available Cable Available
View Y/N No
Roof Type Shingle
Total Parking Spaces 4
Garage Yes
Building
Lot Description Central Access
Faces From Davis Highway: turn west on Creighton Rd and proceed 0.4 miles continue onto Hilburn Rd 0.3 milies, turn right onto Burgess Rd 0.2 miles, turn left onto Shiloh Dr., destination on left
Story 2
Water Public
Structure Type Brick
New Construction No
Others
Tax ID 351S304500006001
Security Features Smoke Detector(s)
Read Less Info
Want to know what your home might be worth? Contact us for a FREE valuation!

Our team is ready to help you sell your home for the highest possible price ASAP

"My job is to find and attract mastery-based agents to the office, protect the culture, and make sure everyone is happy! "







