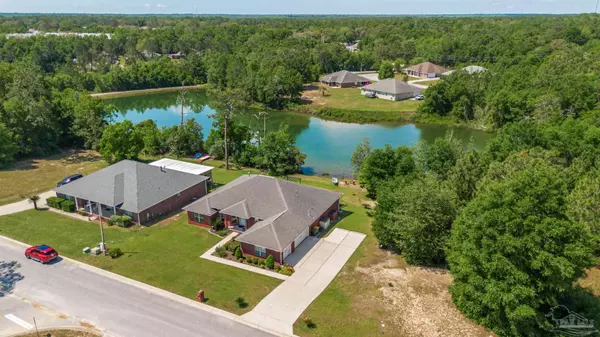Bought with Jessica Drew • KELLER WILLIAMS REALTY EMERALD COAST WEST BRANCH
$459,000
$459,000
For more information regarding the value of a property, please contact us for a free consultation.
4 Beds
3 Baths
3,004 SqFt
SOLD DATE : 06/07/2024
Key Details
Sold Price $459,000
Property Type Single Family Home
Sub Type Single Family Residence
Listing Status Sold
Purchase Type For Sale
Square Footage 3,004 sqft
Price per Sqft $152
Subdivision Las Colinas
MLS Listing ID 644959
Sold Date 06/07/24
Style Craftsman
Bedrooms 4
Full Baths 3
HOA Fees $25/ann
HOA Y/N Yes
Originating Board Pensacola MLS
Year Built 2005
Lot Size 0.360 Acres
Acres 0.36
Property Description
Welcome to this meticulously maintained 4-bedroom, 3-bathroom LAKEFRONT home located in the serene and welcoming community. Built on a spacious lot, this property boasts an extensive 3,004 square feet of elegant living space designed for comfort and practicality. The heart of this home is its open-concept living area featuring high ceilings and a gas fireplace, complemented by a stone wall and floating mantel, providing a cozy yet spacious environment for entertaining and family gatherings. The kitchen is a chef's delight with stainless steel appliances, granite countertops, a pantry, and white cabinetry accented with new hardware. It includes an inviting eat-in area as well as a separate dining space perfect for formal occasions. Accommodation includes a master suite that epitomizes relaxation with two walk-in closets, a beautifully tiled glass shower, and a separate garden tub. The additional bedrooms are well-sized, with one featuring a built-in Murphy bed, offering flexibility according to your needs. Elegant wood-like tile flooring extends throughout most of the home, with carpet in two bedrooms and large tiles in the kitchen, baths and 25x11 Florida room. Outdoor living is just as splendid, with a wood deck providing stunning views of a stocked lake and well-maintained surroundings, while a sprinkler system keeps the landscape lush. Practical features include a 3-car garage with epoxy flooring and generator outlet, ensuring convenience and readiness for any situation. Located within an amiable neighborhood with essential amenities like Publix Super Market, and only a short drive to City of Milton Parks & Rec, this home blends convenience with tranquility perfectly. Extra Space Storage is also nearby, catering to all your additional storage needs. Additional features include an expanded driveway, well pump, gutters gazebo and hurricane shields. Don't miss this opportunity on this gorgeous home!!
Location
State FL
County Santa Rosa
Zoning Res Single
Rooms
Dining Room Breakfast Room/Nook, Eat-in Kitchen
Kitchen Not Updated, Granite Counters, Pantry
Interior
Interior Features Baseboards, Cathedral Ceiling(s), Ceiling Fan(s), High Ceilings, Walk-In Closet(s), Office/Study
Heating Natural Gas
Cooling Central Air, Ceiling Fan(s)
Flooring Tile, Carpet, Simulated Wood
Fireplace true
Appliance Gas Water Heater, Built In Microwave, Dishwasher, Refrigerator
Exterior
Exterior Feature Irrigation Well, Sprinkler, Rain Gutters
Parking Features 3 Car Garage, Oversized, Side Entrance
Garage Spaces 3.0
Pool None
Utilities Available Cable Available
Waterfront Description Lake
View Y/N Yes
View Lake, Pond
Roof Type Shingle
Total Parking Spaces 3
Garage Yes
Building
Lot Description Central Access
Faces Hwy 90 to Milton, North on Glover Ln, crossing Berryhill Rd turns into Northrop Rd, take the first Right onto Las Colinas Blvd then Left on Colinas Verde Dr, after the bend it's the first house on the Right across from Alegre Cir.
Story 1
Water Public
Structure Type Brick
New Construction No
Others
HOA Fee Include Association
Tax ID 332N28229500C000110
Read Less Info
Want to know what your home might be worth? Contact us for a FREE valuation!

Our team is ready to help you sell your home for the highest possible price ASAP

"My job is to find and attract mastery-based agents to the office, protect the culture, and make sure everyone is happy! "







