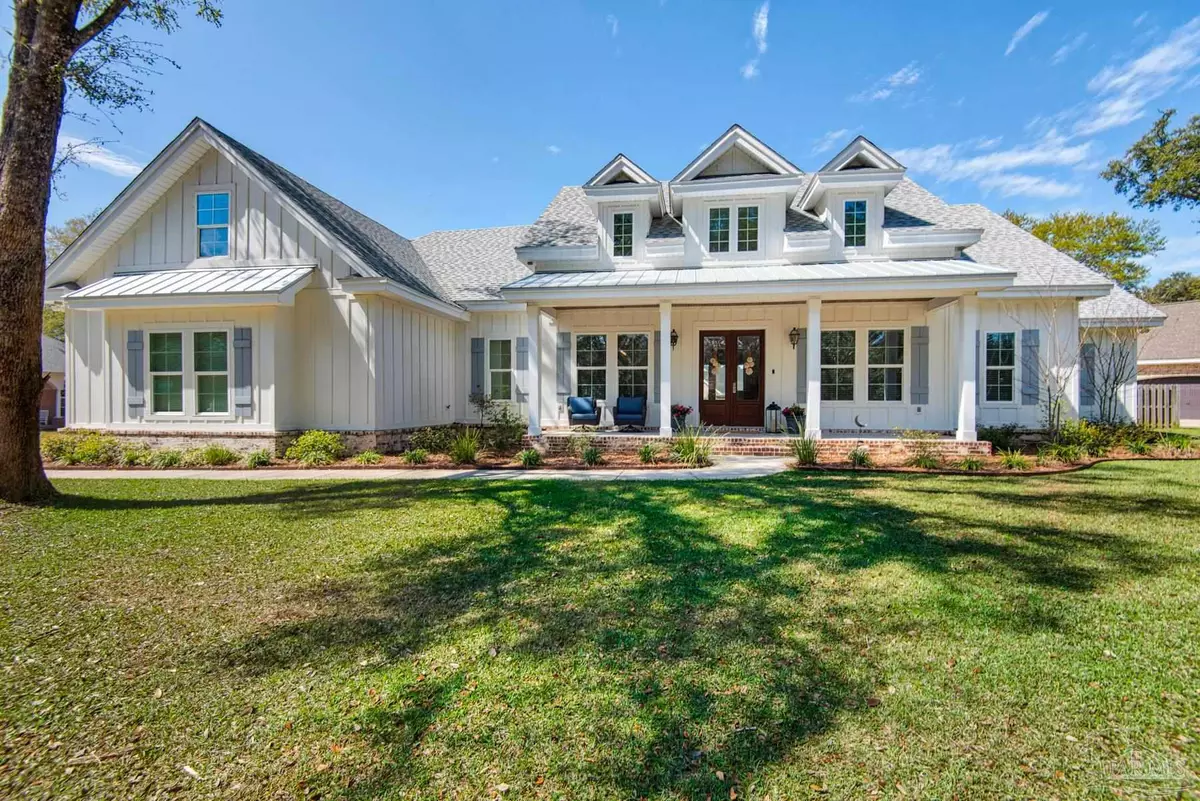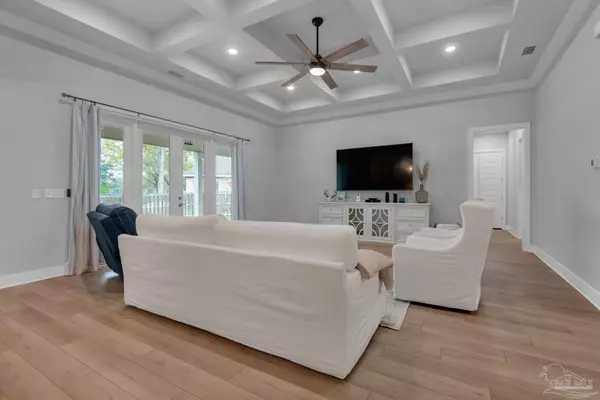Bought with Vicki Hodges • Levin Rinke Realty
$815,000
$817,900
0.4%For more information regarding the value of a property, please contact us for a free consultation.
5 Beds
4 Baths
3,550 SqFt
SOLD DATE : 04/26/2024
Key Details
Sold Price $815,000
Property Type Single Family Home
Sub Type Single Family Residence
Listing Status Sold
Purchase Type For Sale
Square Footage 3,550 sqft
Price per Sqft $229
Subdivision Grande Oaks Farm
MLS Listing ID 641078
Sold Date 04/26/24
Style Contemporary
Bedrooms 5
Full Baths 3
Half Baths 2
HOA Fees $20/ann
HOA Y/N Yes
Originating Board Pensacola MLS
Year Built 2022
Lot Size 0.370 Acres
Acres 0.37
Property Description
On the fence, about building a new home? Your search is over, this is the home for you. Come and see this stunning custom built home. This home has all the bells and whistles built in 2022, featuring 5 bedrooms, 3 full baths, 2 half baths, 3 car garage that will fit a king cab truck, tankless water heater, spray foam, outdoor eve electrical outlets, and an outdoor kitchen. Imagine sitting on the front porch, sipping sweet tea, and listening to the birds sing, thinking, wow, I love this porch, look at that tongue and groove ceiling, Yes, the back porch as it too. As you walk thru the front doors you will notice the 19ft foyer chandilier. To the left is a formal dining room that will seat 8 people. Peaking out of the doorway, is the butlers pantry equipped with a wine cooler, and bar sink. Your eye will be immediately drawn, to the coffered ceilings in the great room. The kitchen has quartz counter tops, barn sink with touchless faucet, oversized refrigerator and freezer, 5 burner gas stove, spice and baking sheet rack, floor to ceiling cabinets, and soft closed cabinets and drawers, pull out shelves for your appliances. A butler pantry, coffee bar, and walk-in pantry. The master bedroom has trey ceiling, amazing and antique barn door. Master bathroom is located on 1st floor, has a free standing tub, walk in shower, towel warmer, water closet, 2 huge closets, one is connected to the laundry room. All bedrooms have walk in closets. 2 bedrooms has a jack and jill bathroom. 1 bedroom has a private bath. The 5th bedroom could be a bonus room if you didn't need a bedroom. There is 2 extra storage areas on 2nd floor. 1 half bath, which we call a pool bath, leads to the outdoor kitchen. It has wood burning fireplace, black stone grill, sink, and mini frigerator. Come and check out this home, you won't be disappointed. Click the media link for a walk thru tour.
Location
State FL
County Escambia
Zoning Res Single
Rooms
Dining Room Breakfast Room/Nook, Formal Dining Room
Kitchen Not Updated, Kitchen Island
Interior
Interior Features Ceiling Fan(s), High Ceilings, High Speed Internet, Recessed Lighting, Walk-In Closet(s)
Heating Central
Cooling Central Air, Ceiling Fan(s)
Flooring Brick, Tile
Fireplace true
Appliance Tankless Water Heater/Gas, Wine Cooler, Built In Microwave, Dishwasher, Down Draft, Refrigerator
Exterior
Exterior Feature Sprinkler
Parking Features 3 Car Garage, Side Entrance, Garage Door Opener
Garage Spaces 3.0
Fence Back Yard
Pool None
Utilities Available Cable Available
View Y/N No
Roof Type Shingle
Total Parking Spaces 3
Garage Yes
Building
Lot Description Corner Lot
Faces Turn right onto Tate School Rd. Turn left onto Swift Creek Dr. Turn right onto Rambling Oaks Dr. House will be to the left on the corner
Story 2
Water Public
Structure Type Frame
New Construction No
Others
HOA Fee Include Deed Restrictions
Tax ID 251N311000001006
Read Less Info
Want to know what your home might be worth? Contact us for a FREE valuation!

Our team is ready to help you sell your home for the highest possible price ASAP

"My job is to find and attract mastery-based agents to the office, protect the culture, and make sure everyone is happy! "







