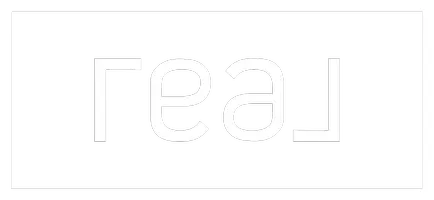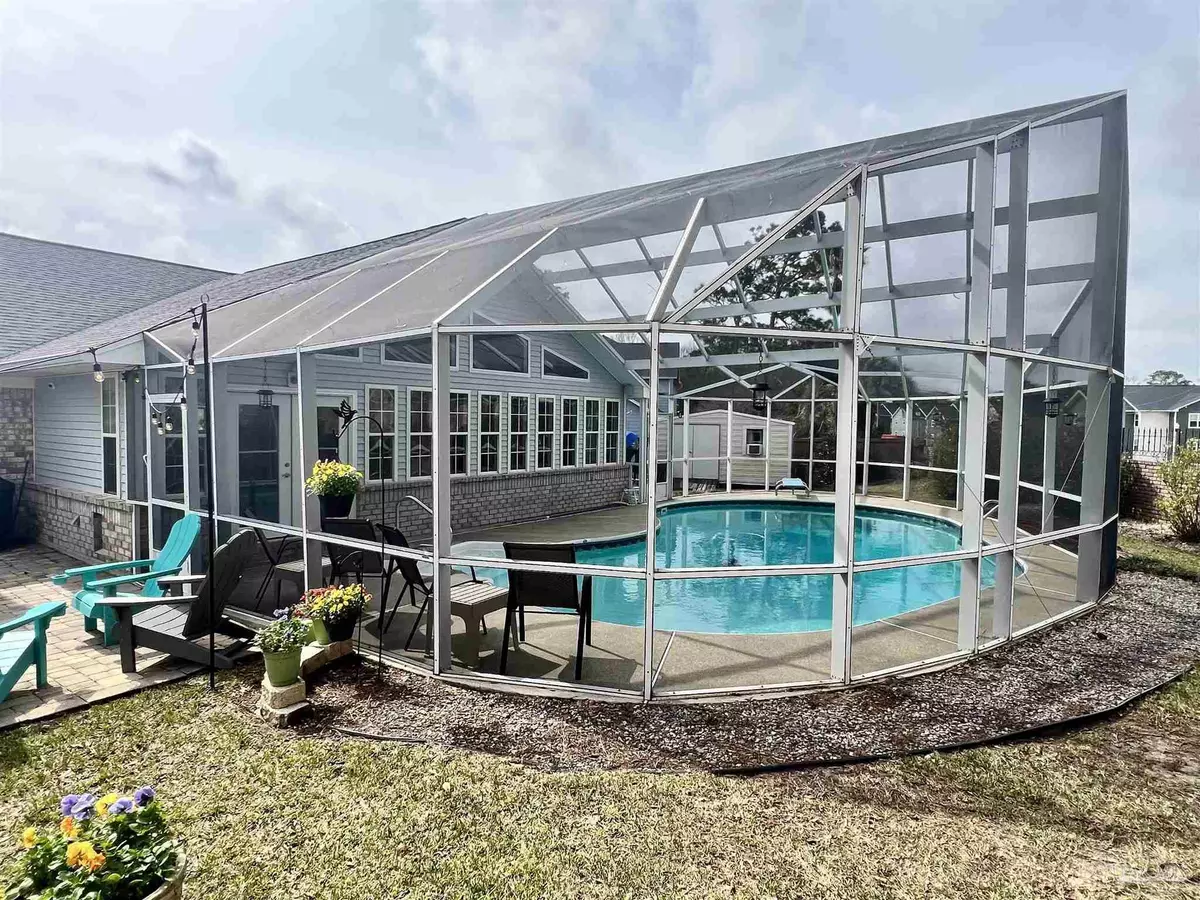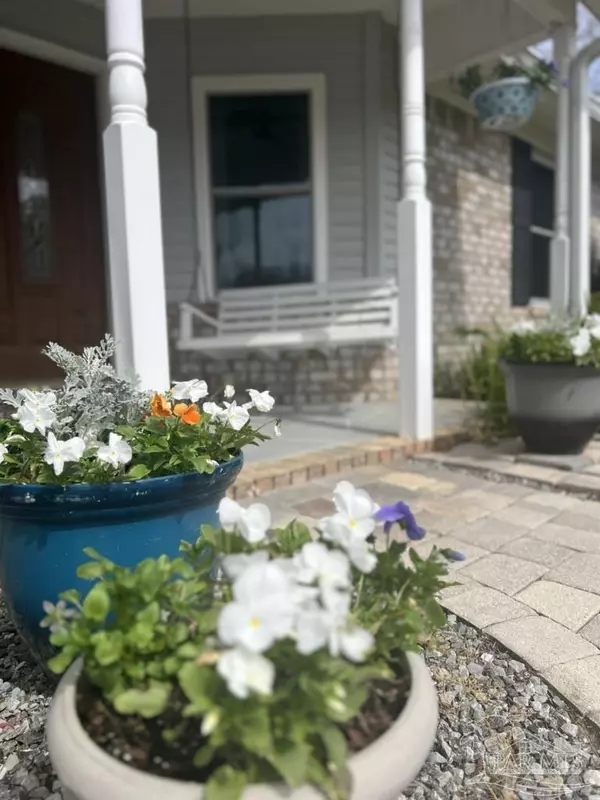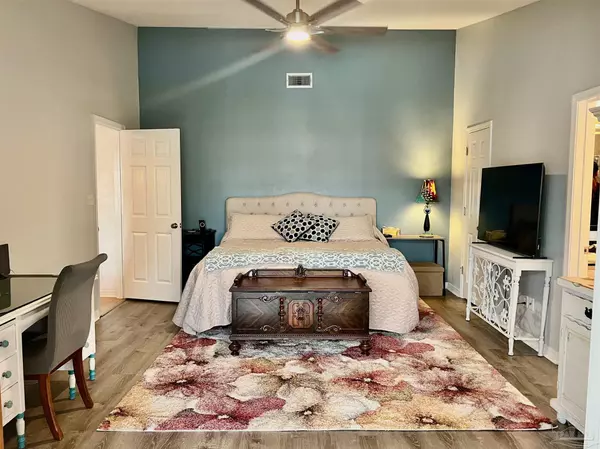Bought with Lindsay Mcallister • Coldwell Banker Realty
$400,000
$404,890
1.2%For more information regarding the value of a property, please contact us for a free consultation.
3 Beds
2 Baths
2,425 SqFt
SOLD DATE : 04/10/2024
Key Details
Sold Price $400,000
Property Type Single Family Home
Sub Type Single Family Residence
Listing Status Sold
Purchase Type For Sale
Square Footage 2,425 sqft
Price per Sqft $164
Subdivision Woodbridge
MLS Listing ID 640876
Sold Date 04/10/24
Style Ranch
Bedrooms 3
Full Baths 2
HOA Fees $6/ann
HOA Y/N Yes
Originating Board Pensacola MLS
Year Built 1993
Lot Size 0.290 Acres
Acres 0.29
Property Description
Serene Woodbridge neighborhood located near UWF. This beautiful home features a manicured front yard with a sculpted paver driveway. Double gates on each side keep the backyard private but open for a boat or camper on the concrete pad w/ power hookup. Inside, the semi-open floor plan has beautiful hardwood floors in the main living area with vaulted ceilings. Tiled kitchen has granite countertops that are illuminated by motion-activated under-cabinet lights. LG 5 burner gas stove with an upper standard and lower convection oven. An under-sink multistage Reverse Osmosis water purifier (2021) services both the kitchen sink & fridge(2019). Bosch stainless steel dishwasher(2023) washer(2021) & gas dryer(2021) all convey The glassed-in 390 sqft tiled FL room is fully integrated into the original house design & HVAC. A granite bar is shared with the dining room and hides a mini-fridge beneath w/ storage accessible from both sides. The walls and vaulted ceiling in the Florida room are covered in Pine & Cedar and French Doors lead out to the screened in heated pool (Heat pump 2023) Step out of the pool enclosure to the back paver deck that is home to your natural gas grill where you never have to fill a propane tank again. Premium GutterGlove leaf protectors(2023) & an underground drainage system keep leaves and pine needles out of the gutter and the water flowing away from the back yard. She-shed hard wired for AC and ethernet conveys as is with no value. Split floor plan. Master bedroom has a vaulted ceiling and French Doors to Florida Room. The Mbath has double sinks, separate tile shower, and 2 person jetted massage tub. Secondary bedrooms share the split bath on the hall. Bosch multistage 4 ton HVAC(2019). New Roof (2021) & Solar Panels (2021) (paid off with transferable warranty) are net-metered and the total annual energy cost was $940 for 2023. Garage has Level 2 EV Charger
Location
State FL
County Escambia
Zoning Res Single
Rooms
Other Rooms Yard Building
Dining Room Eat-in Kitchen, Living/Dining Combo
Kitchen Remodeled, Granite Counters, Kitchen Island
Interior
Interior Features Cathedral Ceiling(s), Ceiling Fan(s), High Speed Internet, Smart Thermostat, Sun Room
Heating Central
Cooling Heat Pump, Ceiling Fan(s)
Flooring Hardwood, Tile, Carpet
Appliance Tankless Water Heater/Gas, Dryer, Washer, Built In Microwave, Dishwasher, Disposal, Refrigerator, ENERGY STAR Qualified Dishwasher, ENERGY STAR Qualified Refrigerator, ENERGY STAR Qualified Appliances, ENERGY STAR Qualified Washer, ENERGY STAR Qualified Water Heater
Exterior
Parking Features 2 Car Garage, Boat, RV Access/Parking, Garage Door Opener
Garage Spaces 2.0
Fence Back Yard
Pool Heated, In Ground, Screen Enclosure
Utilities Available Cable Available
View Y/N No
Roof Type Shingle,Gable
Total Parking Spaces 2
Garage Yes
Building
Lot Description Cul-De-Sac
Faces 9 Mile turn North on University Parkway, Right on Pinebrake Lane, Left on Pinebrake Court, home is on the left hand side of the cul-de-sac
Story 1
Water Public
Structure Type Brick,Frame
New Construction No
Others
HOA Fee Include Association
Tax ID 051S300560003001
Security Features Smoke Detector(s)
Read Less Info
Want to know what your home might be worth? Contact us for a FREE valuation!

Our team is ready to help you sell your home for the highest possible price ASAP

"My job is to find and attract mastery-based agents to the office, protect the culture, and make sure everyone is happy! "







