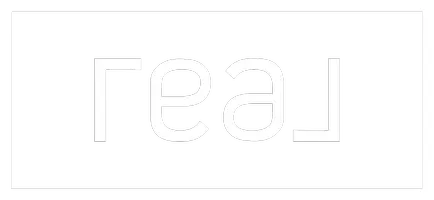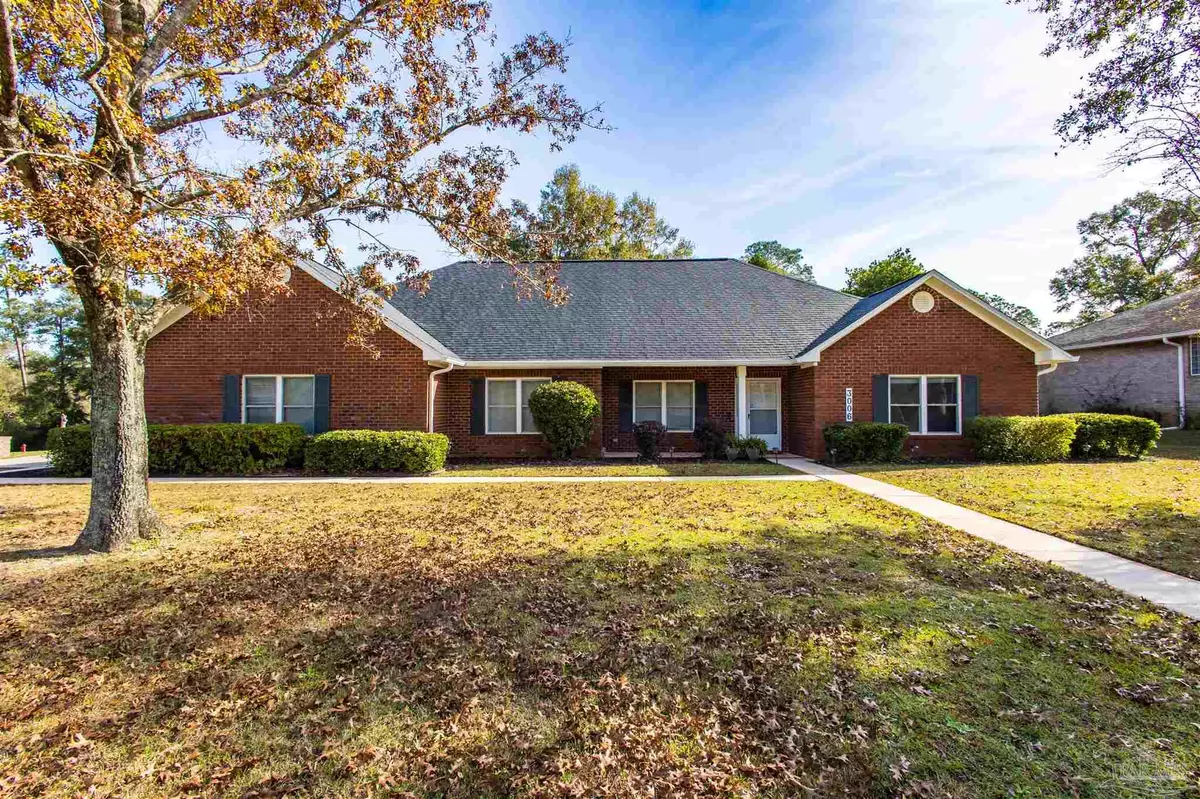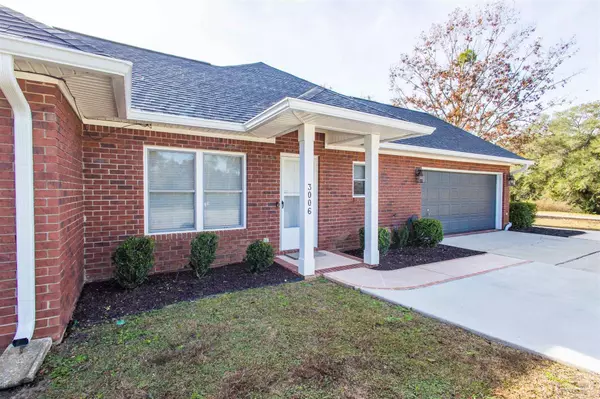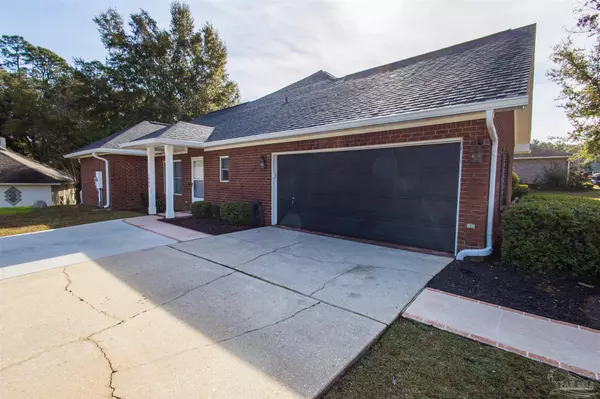Bought with Caleb Drake • EXP Realty, LLC
$525,000
$525,000
For more information regarding the value of a property, please contact us for a free consultation.
4 Beds
3 Baths
3,020 SqFt
SOLD DATE : 02/09/2024
Key Details
Sold Price $525,000
Property Type Single Family Home
Sub Type Single Family Residence
Listing Status Sold
Purchase Type For Sale
Square Footage 3,020 sqft
Price per Sqft $173
Subdivision Ashbury Hills
MLS Listing ID 637813
Sold Date 02/09/24
Style Traditional
Bedrooms 4
Full Baths 3
HOA Fees $20/ann
HOA Y/N Yes
Originating Board Pensacola MLS
Year Built 1992
Lot Size 0.410 Acres
Acres 0.41
Property Description
Price improvement! Step into this amazing all brick home which offers an incredible guest suite equipped with a separate entrance, living/kitchen combo with granite countertops, stainless steel appliances, bar area with a built-in wine cooler, two separate bedrooms and a full bathroom equipped with a walk-in bathtub/shower. The main home features two other separate bedrooms and a study with beautiful built-in shelving, oversized living/dining/bonus room combo, custom kitchen w/built-in stainless-steel appliances and a breakfast area. The spacious 312 sq. ft. dining/bonus room faces the backyard and features wall to wall windows to light up the entire area. The main kitchen also features all stainless-steel appliances which includes a brand-new built-in microwave/air fryer and oven combo, dishwasher, large refrigerator with freezer bottom and all granite countertops. The laundry area has granite countertops, all wood cabinets for more storage space and built-in washer and dryer stand. The master suite has a spacious bathroom which features dual walk-in closets, double vanities, granite countertops, custom tiled shower and a garden bath tub. Enjoy the private backyard with the large open patio which is a great area to entertain! Backyard also includes a storage/workshop with power. Home also includes a brand new architectural shingled roof (2023), new gutters (2023), back and front sprinkler system, two HVAC units, two hot water heater units, brand new skylights, ring doorbells for both the main and in-law entrances, crown molding and so much more. Beautiful community is located NE of I-10, 9 Mile Rd, and close to Navy Federal. Also enjoy everyday amenities such as Starbucks, Publix, Walmart Neighborhood Market, and much more! So many possibilities with this home! Make sure to schedule your showing today before it’s too late!
Location
State FL
County Escambia
Zoning Res Single
Rooms
Other Rooms Workshop/Storage, Yard Building
Dining Room Breakfast Bar, Kitchen/Dining Combo
Kitchen Updated, Granite Counters, Pantry
Interior
Interior Features Bookcases, Cathedral Ceiling(s), Ceiling Fan(s), Crown Molding, In-Law Floorplan, Walk-In Closet(s), Bonus Room, Guest Room/In Law Suite, Office/Study
Heating Multi Units, Central
Cooling Multi Units, Central Air, Ceiling Fan(s)
Flooring Hardwood, Tile, Vinyl, Carpet, Simulated Wood
Appliance Water Heater, Electric Water Heater, Built In Microwave, Dishwasher, Disposal, Double Oven, Freezer, Refrigerator, Self Cleaning Oven, Oven
Exterior
Exterior Feature Sprinkler
Parking Features 2 Car Garage, Side Entrance, Garage Door Opener
Garage Spaces 2.0
Fence Back Yard, Privacy
Pool None
Utilities Available Cable Available
View Y/N No
Roof Type Shingle
Total Parking Spaces 2
Garage Yes
Building
Lot Description Corner Lot, Cul-De-Sac
Faces From W 9 Mile Rd go North. Turn right at Pine Cone Dr. Turn left at the light on 297A. Turn left on Ashbury Lane.
Story 1
Water Public
Structure Type Brick
New Construction No
Others
HOA Fee Include Association
Tax ID 031S311800000037
Security Features Smoke Detector(s)
Read Less Info
Want to know what your home might be worth? Contact us for a FREE valuation!

Our team is ready to help you sell your home for the highest possible price ASAP

"My job is to find and attract mastery-based agents to the office, protect the culture, and make sure everyone is happy! "







