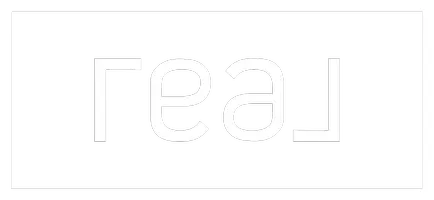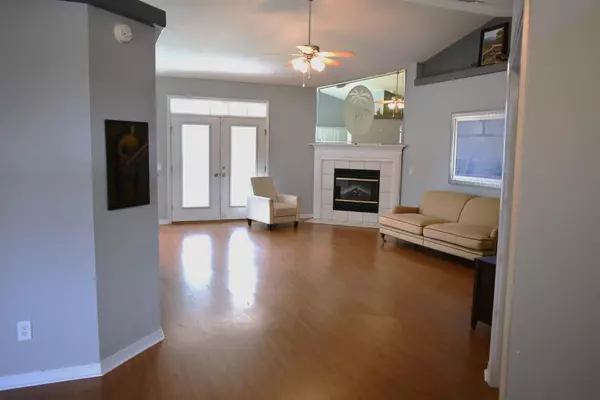Bought with Christina Brunet Sabastia • Levin Rinke Realty
$350,000
$367,000
4.6%For more information regarding the value of a property, please contact us for a free consultation.
3 Beds
3 Baths
2,152 SqFt
SOLD DATE : 04/20/2023
Key Details
Sold Price $350,000
Property Type Single Family Home
Sub Type Single Family Residence
Listing Status Sold
Purchase Type For Sale
Square Footage 2,152 sqft
Price per Sqft $162
Subdivision Deerfield Estates
MLS Listing ID 616039
Sold Date 04/20/23
Style Contemporary
Bedrooms 3
Full Baths 3
HOA Fees $4/ann
HOA Y/N Yes
Originating Board Pensacola MLS
Year Built 2001
Lot Size 0.530 Acres
Acres 0.53
Lot Dimensions 100 x 230
Property Description
Bring your imagination for this large open floor plan home with so much potential. Split floorplan with 3 bedroom, 3 full baths (2 en suites). The large great room with vaulted ceilings and gas fireplace adjoin an eat-in kitchen. There is a separate home office, dining room and a large, welcoming foyer. Expansive primary suite features his & hers closets, garden tub, full length shower and dual sinks. The home security system also extends to the separate 900 sf conditioned workshop. A large light-filled kitchen features newer appliances. NEW ROOF IN 2019. The 900sf 30 X 30 detached workshop can be used as home office, home-school classroom, fitness center, gaming room, or pool house since there is plenty of room for a pool. This space is plumbed, insulated and air conditioned. New perimeter fencing. A few sections are still needed and materials are in the workshop. Separate gardening shed. The Escambia County Equestrian Center is nearby.
Location
State FL
County Escambia
Zoning Deed Restrictions,Res Single
Rooms
Other Rooms Workshop/Storage, Yard Building, Workshop
Dining Room Eat-in Kitchen
Kitchen Not Updated, Laminate Counters, Pantry
Interior
Interior Features Cathedral Ceiling(s), Ceiling Fan(s), Recessed Lighting, Walk-In Closet(s), Smart Thermostat
Heating Heat Pump
Cooling Heat Pump, Ceiling Fan(s)
Flooring Tile, Vinyl, Laminate
Fireplace true
Appliance Electric Water Heater, Dishwasher, Disposal, Oven/Cooktop, Refrigerator, Self Cleaning Oven
Exterior
Exterior Feature Rain Gutters
Parking Features 2 Car Garage, Guest, Oversized, RV Access/Parking
Garage Spaces 2.0
Fence Back Yard, Privacy
Pool None
View Y/N No
Roof Type Shingle
Total Parking Spaces 6
Garage Yes
Building
Lot Description Cul-De-Sac
Faces From Blue Angel Parkway, turn north onto Mobile Highway. Go 3.5 miles and turn right into Deerfield Estates.
Story 1
Water Public
Structure Type Frame
New Construction No
Others
HOA Fee Include Association, Deed Restrictions
Tax ID 171S311000016001
Security Features Security System
Special Listing Condition As Is
Read Less Info
Want to know what your home might be worth? Contact us for a FREE valuation!

Our team is ready to help you sell your home for the highest possible price ASAP

"My job is to find and attract mastery-based agents to the office, protect the culture, and make sure everyone is happy! "







