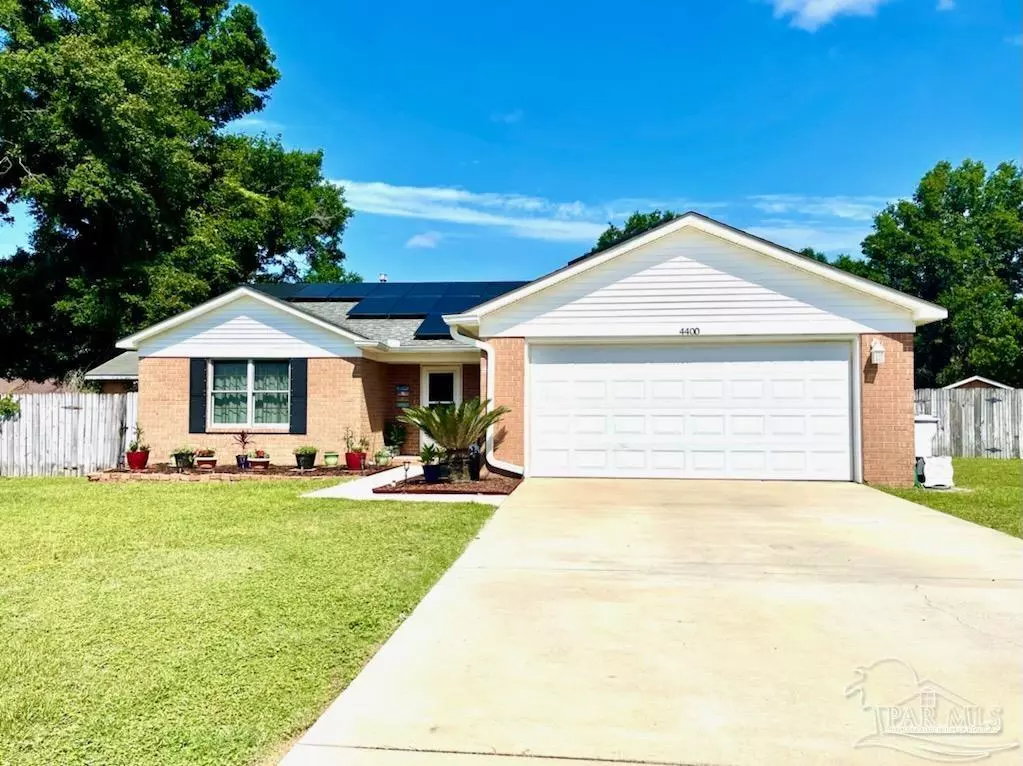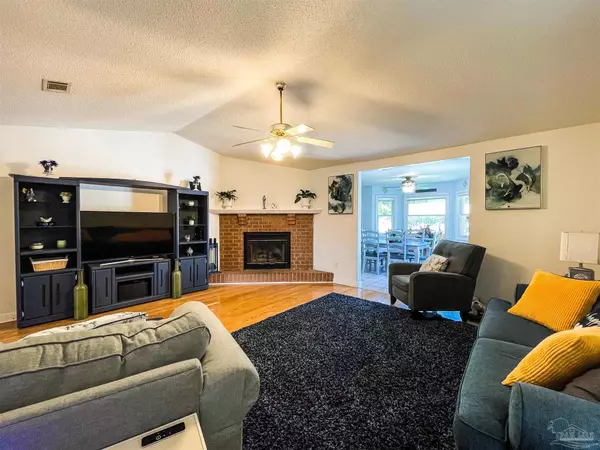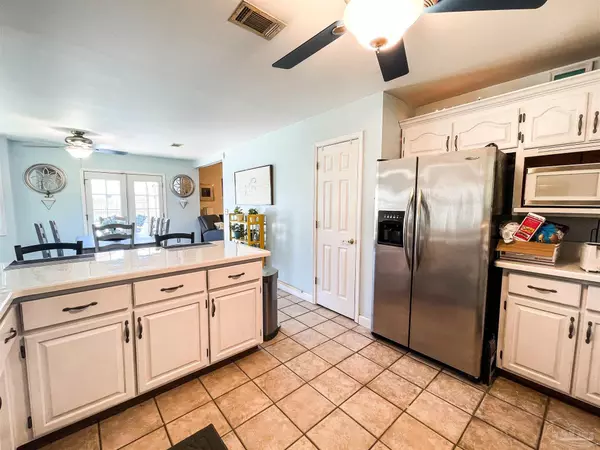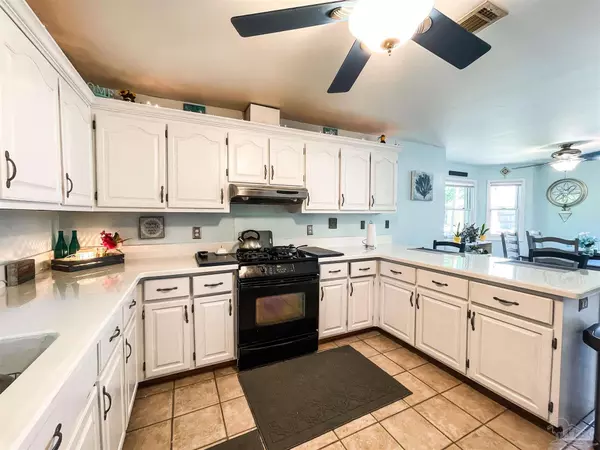Bought with Zachary Reinhart • American Valor Realty LLC
$298,000
$280,000
6.4%For more information regarding the value of a property, please contact us for a free consultation.
3 Beds
2 Baths
1,752 SqFt
SOLD DATE : 08/15/2022
Key Details
Sold Price $298,000
Property Type Single Family Home
Sub Type Single Family Residence
Listing Status Sold
Purchase Type For Sale
Square Footage 1,752 sqft
Price per Sqft $170
Subdivision Briarcliff
MLS Listing ID 609167
Sold Date 08/15/22
Style Contemporary
Bedrooms 3
Full Baths 2
HOA Y/N No
Originating Board Pensacola MLS
Year Built 1992
Lot Size 0.280 Acres
Acres 0.28
Property Description
This Charming home in Pace's Briarcliff Subdivision is located on a quiet cut-de-sac. The three bedrooms, two baths house has so many great features. The backyard in-ground POOL is so inviting, with a patio ready for entertaining! The home is Natural Gas efficient, with Pella windows, hurricane shutters, solid surface countertops in the kitchen and granite in the bathrooms. The flooring is ceramic tile and wood laminate throughout the house. The Living Room is spacious and cozy with a beautiful brick fireplace and wood mantle. The Master Suite features tray ceiling with a ceiling fan, his and her closets, a garden tub, a separate shower, and separate toilet space. The spacious laundry leads into the two-car garage near the front entrance. The home is equipped with a whole house Generator with an automatic transfer, as well as Solar Panels. The kitchen features a stainless steel refrigerator, gas stove, and ample counter space with a breakfast bar. Adjacent to the kitchen is the dining area, with a bay window overlooking the backyard and french doors to the pool deck. The living room and dining area are both accessible to the pool with double french doors, as well as french doors from the master bedroom to the pool deck. The backyard is fully enclosed with two storage sheds, great for storing your pool supplies and lawn equipment. ((Maintenance: Septic is flushed every two years. Termite treatment - $250 a year - just treated with no evidence of termites - bond is transferable to new owners. The water heater was replaced within the last year. The HVAC replaced in 2021. Pool - 4 tablets a week in summer, one tablet a week in winter - Polaris-type vacuum to keep the pool clean. The Generator - self-maintenances weekly - runs 5 minutes and signals that it’s in perfect condition.)) This home will no doubt become someone's new family dream very quickly! Call for showing or use Homesnap!
Location
State FL
County Santa Rosa
Zoning Res Single
Rooms
Other Rooms Workshop/Storage, Yard Building
Dining Room Breakfast Bar
Kitchen Not Updated, Kitchen Island, Pantry, Solid Surface Countertops
Interior
Interior Features Cathedral Ceiling(s), Ceiling Fan(s), High Speed Internet, Plant Ledges, Tray Ceiling(s), Vaulted Ceiling(s), Walk-In Closet(s)
Heating Natural Gas, Fireplace(s)
Cooling Gas, Ceiling Fan(s)
Flooring Tile, Laminate
Fireplace true
Appliance Gas Water Heater, Gas Stove/Oven, Refrigerator
Exterior
Parking Features 2 Car Garage, Garage Door Opener
Garage Spaces 2.0
Fence Back Yard, Privacy
Pool In Ground, Heated
Waterfront Description None, No Water Features
View Y/N No
Roof Type Shingle
Total Parking Spaces 2
Garage Yes
Building
Lot Description Cul-De-Sac
Faces On Hwy 90 East Towards Pace, Take a Right on Idlewood, then Right onto Summerfield
Story 1
Water Public
Structure Type Frame
New Construction No
Others
HOA Fee Include None
Tax ID 151N29039900B000060
Security Features Security System, Smoke Detector(s)
Special Listing Condition As Is
Read Less Info
Want to know what your home might be worth? Contact us for a FREE valuation!

Our team is ready to help you sell your home for the highest possible price ASAP

"My job is to find and attract mastery-based agents to the office, protect the culture, and make sure everyone is happy! "







