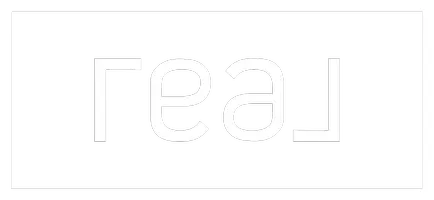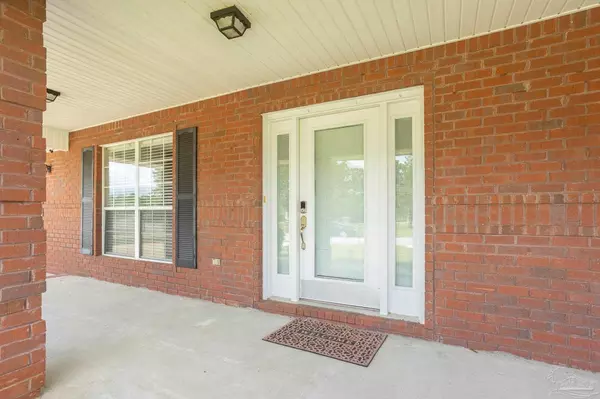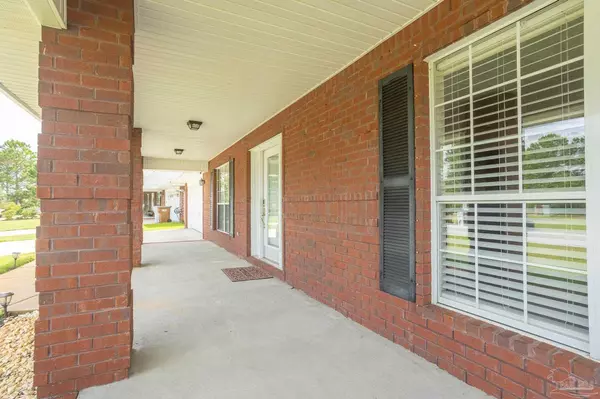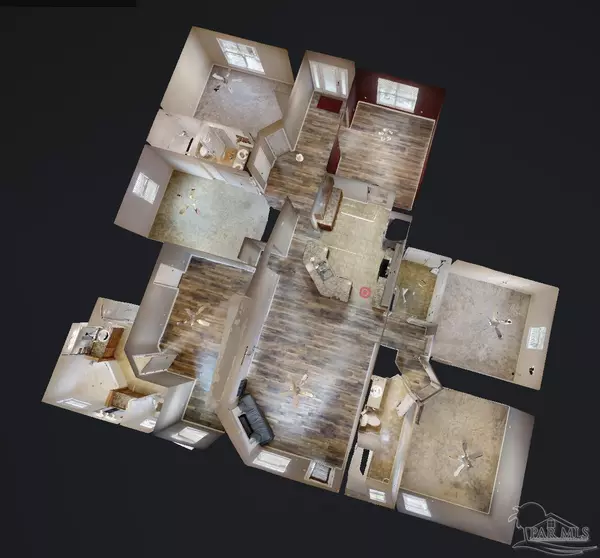Bought with Outside Area Selling Agent • OUTSIDE AREA SELLING OFFICE
$420,000
$430,000
2.3%For more information regarding the value of a property, please contact us for a free consultation.
5 Beds
3 Baths
2,691 SqFt
SOLD DATE : 12/17/2021
Key Details
Sold Price $420,000
Property Type Single Family Home
Sub Type Single Family Residence
Listing Status Sold
Purchase Type For Sale
Square Footage 2,691 sqft
Price per Sqft $156
Subdivision Creetwood Village
MLS Listing ID 596723
Sold Date 12/17/21
Style Craftsman, Ranch
Bedrooms 5
Full Baths 3
HOA Y/N No
Originating Board Pensacola MLS
Year Built 2008
Lot Size 0.300 Acres
Acres 0.3
Property Description
PSSSSST - Yes you - trying to find a 5 bedroom 3 bath home in Navarre that is ready to move into?! Here you are - but don’t hesitate or you will miss this one as well. Located in East Navarre on a 3 corner lot - yes, 3 corners so you only have 1 neighbor really. And you are only 10 mins to shopping and the new Emergency Room in Navarre, 15 mins to Navarre Beach and only about 20 mins to Hurlburt Field west gate. But, seriously, you just need to see this home - when you arrive you will notice the large covered front porch and then inside - wow - all of the rooms are HUGE! The foyer has a coat closet - or utility closet since we don’t really need coats here, and the high ceilings make this house seem so much larger than on paper. The formal dining room will fit service for 12 and flows through to the large open kitchen. The 3 way split floorplan is the most popular floorpan with 2 bedrooms and jack-n-jill bath in the front of the home, master suite on the back of the home and 2 additional bedrooms and guest bath on the opposite side of the home. The kitchen is in the heart of the home and has a large breakfast bar, pantry, stainless appliances and lots of cabinets. The great room has a corner fireplace and cathedral ceiling - the possibilities are endless with how you can arrange your furniture. The master suite has a massive walk-in closet, separate shower with seat, corner garden tub, double separated vanity and water closet - you know - the throne or commode room. Then out back is a massive large fenced in yard that is large enough for an outdoor oasis plus room to park all of your toys. So what are you waiting for?!?!?! Make arrangements to see this one today!
Location
State FL
County Santa Rosa
Zoning County,No Mobile Homes,Res Single
Rooms
Dining Room Breakfast Bar, Formal Dining Room
Kitchen Not Updated, Laminate Counters, Pantry
Interior
Interior Features Storage, Cathedral Ceiling(s), Ceiling Fan(s), High Speed Internet
Heating Central, Fireplace(s)
Cooling Central Air, Ceiling Fan(s)
Flooring Vinyl, Carpet, Laminate, Simulated Wood
Fireplace true
Appliance Electric Water Heater, Built In Microwave, Disposal, Electric Cooktop, Oven/Cooktop
Exterior
Exterior Feature Irrigation Well, Lawn Pump, Sprinkler, Rain Gutters
Parking Features 2 Car Garage, Front Entrance, Garage Door Opener
Garage Spaces 2.0
Fence Back Yard, Privacy
Pool None
Utilities Available Cable Available
Waterfront Description None, No Water Features
View Y/N No
Roof Type Shingle, Hip
Total Parking Spaces 4
Garage Yes
Building
Lot Description Central Access, Corner Lot, Interior Lot
Faces HWY 98 TO N ON WHISPERING PINES TO W ON POUDER
Story 1
Water Public
Structure Type Brick Veneer, Vinyl Siding, Brick, Frame
New Construction No
Others
HOA Fee Include None
Tax ID 142S26077100F000010
Security Features Security System, Smoke Detector(s)
Special Listing Condition As Is
Read Less Info
Want to know what your home might be worth? Contact us for a FREE valuation!

Our team is ready to help you sell your home for the highest possible price ASAP

"My job is to find and attract mastery-based agents to the office, protect the culture, and make sure everyone is happy! "







