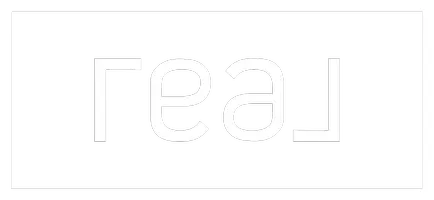Bought with Amber Carpenter • Endless Horizons Realty Inc
$170,000
$179,000
5.0%For more information regarding the value of a property, please contact us for a free consultation.
3 Beds
3 Baths
1,474 SqFt
SOLD DATE : 07/26/2019
Key Details
Sold Price $170,000
Property Type Other Types
Sub Type Res Attached
Listing Status Sold
Purchase Type For Sale
Square Footage 1,474 sqft
Price per Sqft $115
Subdivision Hadleigh Hills
MLS Listing ID 556347
Sold Date 07/26/19
Style Contemporary
Bedrooms 3
Full Baths 3
HOA Fees $100/ann
HOA Y/N Yes
Originating Board Pensacola MLS
Year Built 2008
Lot Size 1,001 Sqft
Acres 0.023
Property Description
Why rent when you can own this move-in ready town home in a private cul-de sac Navarre community. As soon as you walk in, you will fall in love with this gorgeous home. It is light and bright with large windows, contrasting dark wood flooring, and soothing paint colors for that modern look. The high 9 ft. ceilings make it feel even more spacious. The kitchen has stainless appliances and a convenient hop-up breakfast bar that overlooks the living room with reclaimed wood accent wall and large window with a view of the back patio. Enjoy spending time on your back patio, the social place to hang out, with a sidewalk to take a stroll and chat with the neighbors. There is a convenient first-floor bedroom and full bathroom with a large walk-in shower. On the second floor is the master bedroom with en suite and double vanity, extra-large garden tub, and roomy double closets. The third bedroom is spacious and has a full bathroom complete with tub. Live the lifestyle of carefree living with yard maintenance taken care of by the HOA. This subdivision is conveniently located near bases, shopping, A+ schools, and our gorgeous white sandy beaches. This home will not last long!
Location
State FL
County Santa Rosa
Zoning Res Multi
Rooms
Dining Room Breakfast Bar
Kitchen Not Updated, Laminate Counters, Pantry
Interior
Interior Features Ceiling Fan(s)
Heating Central
Cooling Central Air, Ceiling Fan(s)
Flooring Tile, Laminate
Appliance Electric Water Heater, Built In Microwave, Dishwasher, Electric Cooktop, Refrigerator
Exterior
Parking Features Garage
Garage Spaces 1.0
Pool None
Community Features Sidewalks
View Y/N No
Roof Type Shingle
Total Parking Spaces 2
Garage Yes
Building
Lot Description Cul-De-Sac, Interior Lot
Faces Hwy 98 to north on Janet St. Right on Hadleigh Hills Ct. Unit will be on the right.
Water Public
Structure Type Brick, Frame
New Construction No
Others
HOA Fee Include Association, Covenants and Restrictions, Maintenance Grounds
Tax ID 132S26160500D000030
Read Less Info
Want to know what your home might be worth? Contact us for a FREE valuation!

Our team is ready to help you sell your home for the highest possible price ASAP

"My job is to find and attract mastery-based agents to the office, protect the culture, and make sure everyone is happy! "







