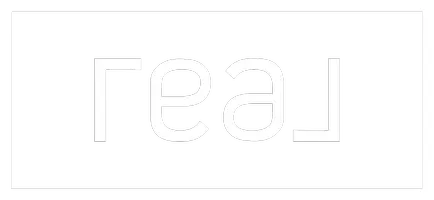Bought with David Porter • OLD SOUTH PROPERTIES INC
$275,000
$280,000
1.8%For more information regarding the value of a property, please contact us for a free consultation.
3 Beds
3 Baths
2,426 SqFt
SOLD DATE : 06/05/2020
Key Details
Sold Price $275,000
Property Type Single Family Home
Sub Type Single Family Residence
Listing Status Sold
Purchase Type For Sale
Square Footage 2,426 sqft
Price per Sqft $113
Subdivision Copper Ridge Estates
MLS Listing ID 568629
Sold Date 06/05/20
Style Country, Traditional
Bedrooms 3
Full Baths 3
HOA Fees $8/ann
HOA Y/N Yes
Originating Board Pensacola MLS
Year Built 1991
Lot Size 10,890 Sqft
Acres 0.25
Property Description
You will fall in LOVE the moment you walk into this beautiful 3/3, all brick home situated on a quarter acre lot! This one-owner, all brick home features mature landscaping, covered front porch entry, an air conditioned workshop and has been very well maintained. Enter through the welcoming foyer and into a large family room with vaulted ceilings, an abundance of natural light and engineered hardwood floors. Beyond the over sized great room, you will find a flexible space perfect for a study with french doors, offering privacy if needed. Freshly painted neutral color throughout provides a perfect backdrop for any style décor. Make entertaining a breeze in the updated kitchen just off the family room featuring glass front cabinets, granite counters, gorgeous stone back splash and new stainless appliances. You will love the large corner pantry and additional small appliance/pot storage in the breakfast nook. The spacious Master suite is over sized featuring crown molding, trey ceiling and dual walk in closets; while the en suite is sure to impress, offering marble double vanity, custom cabinetry, a corner garden tub perfect for relaxing after a long day and a tiled, dual head shower with a large seating area. The split floor plan also features two bedrooms opposite the Master and that have ceiling fans & adequate closet space. The third bedroom offers an en suite bath, perfect for a teenager or your out of town guests. This home has built-ins, extra storage, bonus spaces and so much more! The workshop is equipped with 110w, 20amp electrical outlets, air-conditioning, loft storage, foam seal insulation, and offers 2 rooms to keep the lawn equipment separated from the workspace. The inside AC unit was replaced in 2019, new window panes installed 2 years ago, as well as a new garage door in 2019. Call to schedule your private showing today, this home won't last for long!
Location
State FL
County Escambia
Zoning Mixed Residential Subdiv
Rooms
Other Rooms Workshop/Storage
Dining Room Breakfast Bar, Breakfast Room/Nook, Kitchen/Dining Combo
Kitchen Updated, Granite Counters, Pantry
Interior
Interior Features Baseboards, Bookcases, Ceiling Fan(s), Walk-In Closet(s), Office/Study
Heating Central
Cooling Central Air, Ceiling Fan(s)
Flooring Hardwood, Tile, Carpet
Appliance Water Heater, Electric Water Heater, Built In Microwave, Dishwasher, Disposal, Electric Cooktop, Refrigerator, ENERGY STAR Qualified Dishwasher, ENERGY STAR Qualified Refrigerator, ENERGY STAR Qualified Water Heater
Exterior
Parking Features 2 Car Garage, Garage Door Opener
Garage Spaces 2.0
Fence Back Yard, Privacy
Pool None
Utilities Available Cable Available
Waterfront Description None, No Water Features
View Y/N No
Roof Type Shingle
Total Parking Spaces 2
Garage Yes
Building
Lot Description Central Access
Faces 9 mile Rd to North on Pine Forest Rd. Left on to Copper Ridge Drive, Right on Samantha Drive and home will be on the left.
Water Public
Structure Type Brick Veneer, Brick
New Construction No
Others
HOA Fee Include Association, Maintenance Grounds
Tax ID 371N314102013001
Security Features Security System, Smoke Detector(s)
Read Less Info
Want to know what your home might be worth? Contact us for a FREE valuation!

Our team is ready to help you sell your home for the highest possible price ASAP

"My job is to find and attract mastery-based agents to the office, protect the culture, and make sure everyone is happy! "







