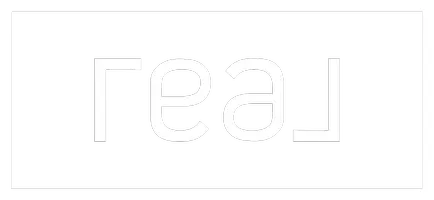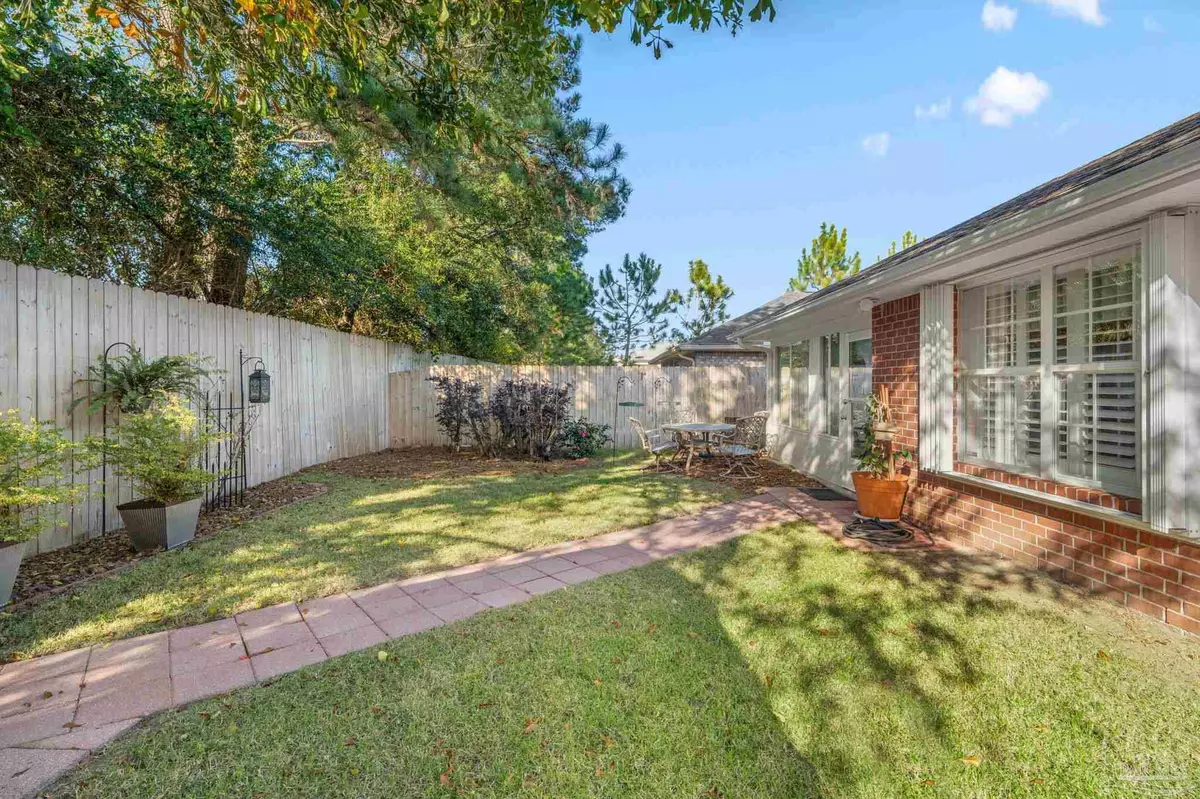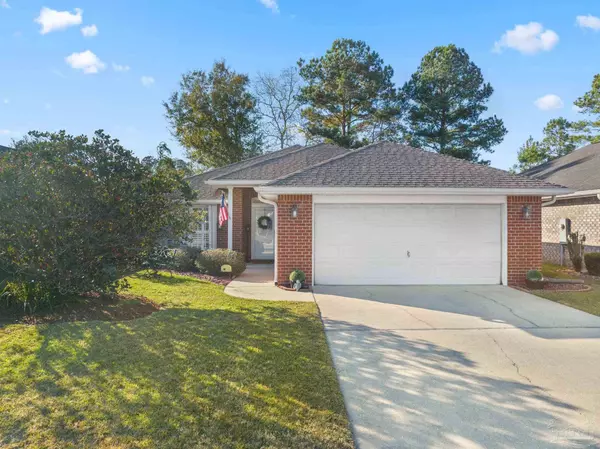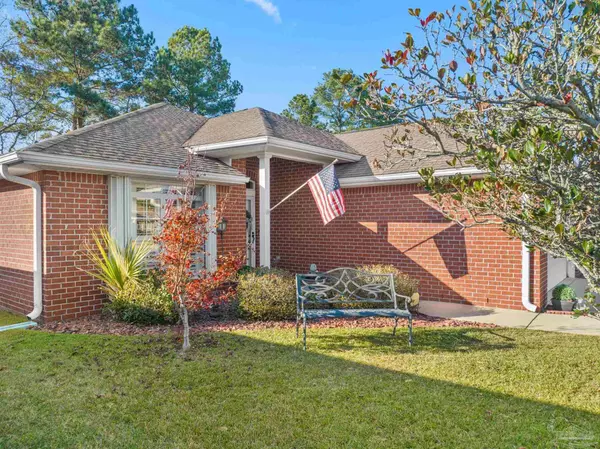
3 Beds
2 Baths
1,599 SqFt
3 Beds
2 Baths
1,599 SqFt
Key Details
Property Type Single Family Home
Sub Type Single Family Residence
Listing Status Active
Purchase Type For Sale
Square Footage 1,599 sqft
Price per Sqft $186
Subdivision Newcastle Place
MLS Listing ID 656627
Style Traditional
Bedrooms 3
Full Baths 2
HOA Fees $375/ann
HOA Y/N Yes
Originating Board Pensacola MLS
Year Built 2007
Lot Size 5,784 Sqft
Acres 0.1328
Lot Dimensions 50 x 110
Property Description
Location
State FL
County Escambia
Zoning Res Single
Rooms
Other Rooms Yard Building
Dining Room Kitchen/Dining Combo
Kitchen Updated, Granite Counters, Pantry
Interior
Interior Features Storage, Baseboards, Ceiling Fan(s), High Ceilings, High Speed Internet, Plant Ledges, Walk-In Closet(s), Sun Room
Heating Central
Cooling Central Air, Ceiling Fan(s)
Flooring Hardwood, Tile, Carpet
Appliance Electric Water Heater, Dishwasher, Disposal, Microwave, Refrigerator
Exterior
Exterior Feature Rain Gutters, Sprinkler
Parking Features 2 Car Garage, Front Entrance, Garage Door Opener
Garage Spaces 2.0
Fence Back Yard
Pool None
Community Features Pool, Playground, Sidewalks
Utilities Available Cable Available, Underground Utilities
View Y/N No
Roof Type Shingle,Hip
Total Parking Spaces 4
Garage Yes
Building
Lot Description Cul-De-Sac
Faces Head North on Pine Forest Rd. past Interstate 10. Turn right on 9 Mile Rd. In .5 miles, turn right onto Ashland Ave. In .25 miles, turn right on Bush St. Go to the end of the street and turn right on Abbington Dr. House is the second to the last on your left.
Story 1
Water Public
Structure Type Frame
New Construction No
Others
HOA Fee Include Association,Deed Restrictions
Tax ID 121S311000050016
Security Features Smoke Detector(s)

"My job is to find and attract mastery-based agents to the office, protect the culture, and make sure everyone is happy! "







