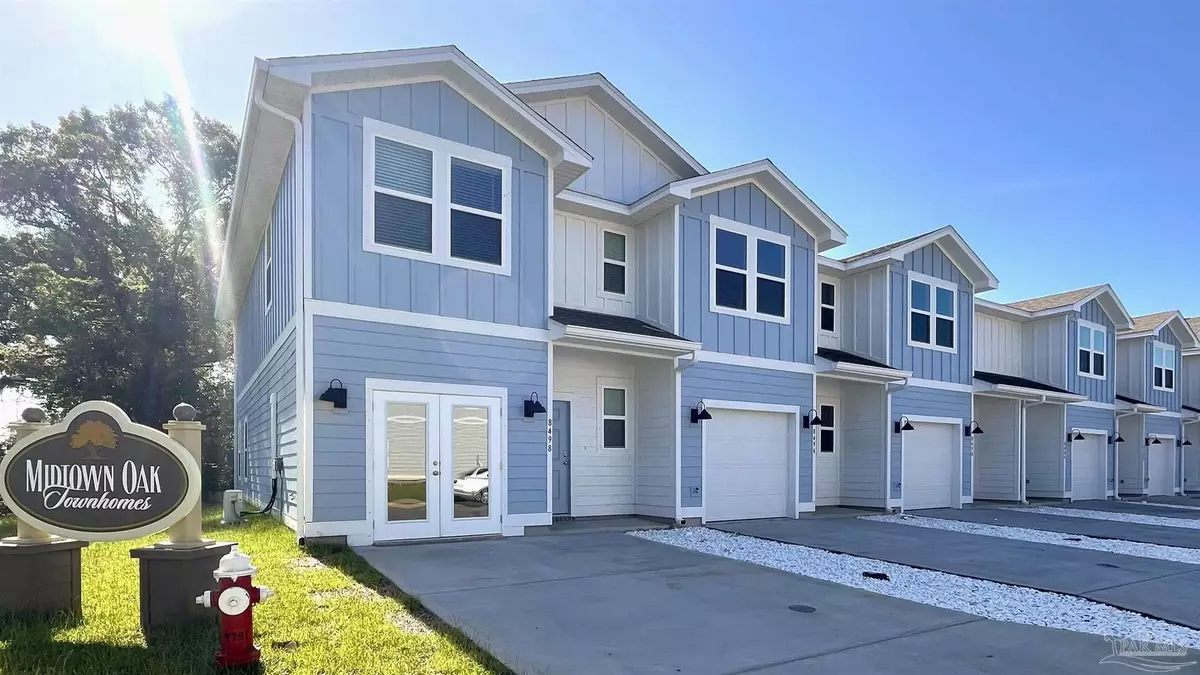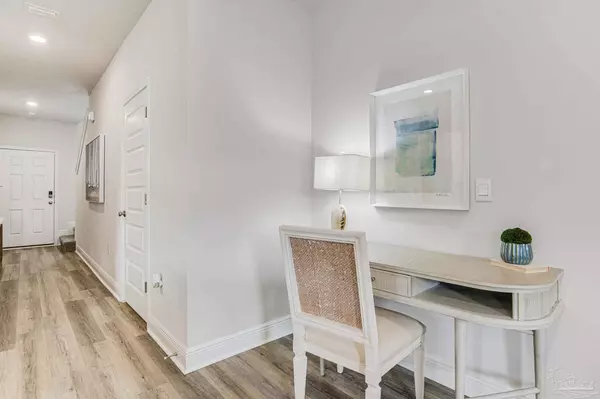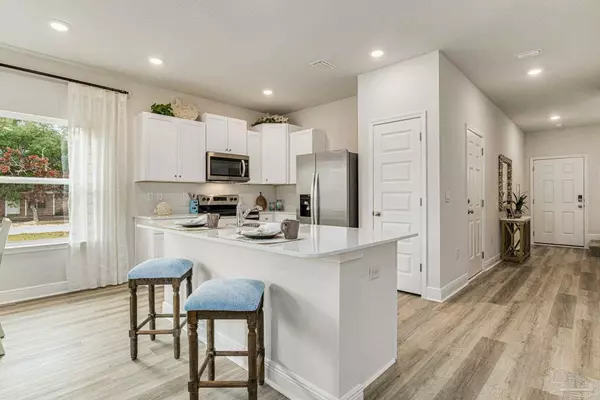
3 Beds
2.5 Baths
1,553 SqFt
3 Beds
2.5 Baths
1,553 SqFt
Key Details
Property Type Townhouse
Sub Type Res Attached
Listing Status Active
Purchase Type For Sale
Square Footage 1,553 sqft
Price per Sqft $173
Subdivision Midtown Oaks
MLS Listing ID 656444
Style Craftsman
Bedrooms 3
Full Baths 2
Half Baths 1
HOA Fees $500/ann
HOA Y/N Yes
Originating Board Pensacola MLS
Year Built 2024
Lot Size 2,247 Sqft
Acres 0.0516
Property Description
Location
State FL
County Escambia
Zoning Deed Restrictions
Rooms
Dining Room Breakfast Bar, Living/Dining Combo
Kitchen Not Updated, Kitchen Island, Pantry
Interior
Heating Central
Cooling Multi Units, Central Air
Flooring Vinyl, Simulated Wood
Appliance Electric Water Heater
Exterior
Parking Features Garage, Front Entrance, Garage Door Opener
Garage Spaces 1.0
Pool None
View Y/N No
Roof Type Shingle
Total Parking Spaces 1
Garage Yes
Building
Lot Description Central Access
Faces Starting from N Davis Hwy, turn onto E Johnson Ave. Continue straight and Midtown Oaks will be on the right.
Story 2
Water Public
Structure Type Frame
New Construction Yes
Others
HOA Fee Include Association
Tax ID 171S301251001003
Security Features Smoke Detector(s)

"My job is to find and attract mastery-based agents to the office, protect the culture, and make sure everyone is happy! "







