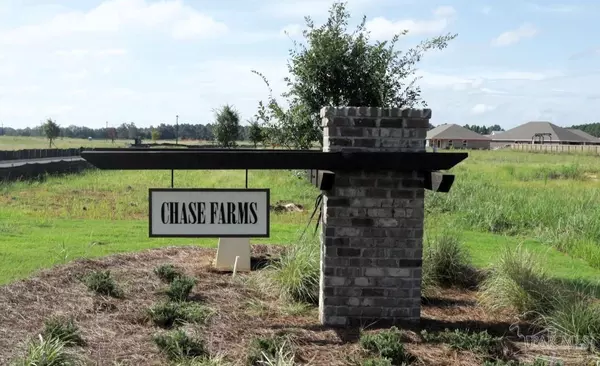
5 Beds
3 Baths
2,012 SqFt
5 Beds
3 Baths
2,012 SqFt
Key Details
Property Type Single Family Home
Sub Type Single Family Residence
Listing Status Active
Purchase Type For Sale
Square Footage 2,012 sqft
Price per Sqft $185
Subdivision Chase Farms
MLS Listing ID 655680
Style Craftsman
Bedrooms 5
Full Baths 3
HOA Fees $250/ann
HOA Y/N Yes
Originating Board Pensacola MLS
Lot Size 0.719 Acres
Acres 0.719
Property Description
Location
State FL
County Santa Rosa
Zoning Res Single
Rooms
Dining Room Kitchen/Dining Combo, Living/Dining Combo
Kitchen Not Updated, Kitchen Island, Pantry
Interior
Interior Features Baseboards, High Ceilings, Recessed Lighting
Heating Central
Cooling Central Air
Flooring Vinyl, Carpet
Appliance Electric Water Heater, Built In Microwave, Dishwasher
Exterior
Parking Features 2 Car Garage, Front Entrance, Garage Door Opener
Garage Spaces 2.0
Pool None
Utilities Available Cable Available
View Y/N No
Roof Type Composition
Total Parking Spaces 2
Garage Yes
Building
Lot Description Central Access
Faces From Pensacola, head east on Hwy 90 and turn left onto Woodbine Road. Continue on Chumuckla Hwy approximately 5.8 miles and turn left onto Ten Mile Road. In about 1 mile, Chase Farms will be on the left.
Story 1
Structure Type Frame
New Construction Yes
Others
Tax ID 012N30059400A000040
Security Features Smoke Detector(s)

"My job is to find and attract mastery-based agents to the office, protect the culture, and make sure everyone is happy! "







