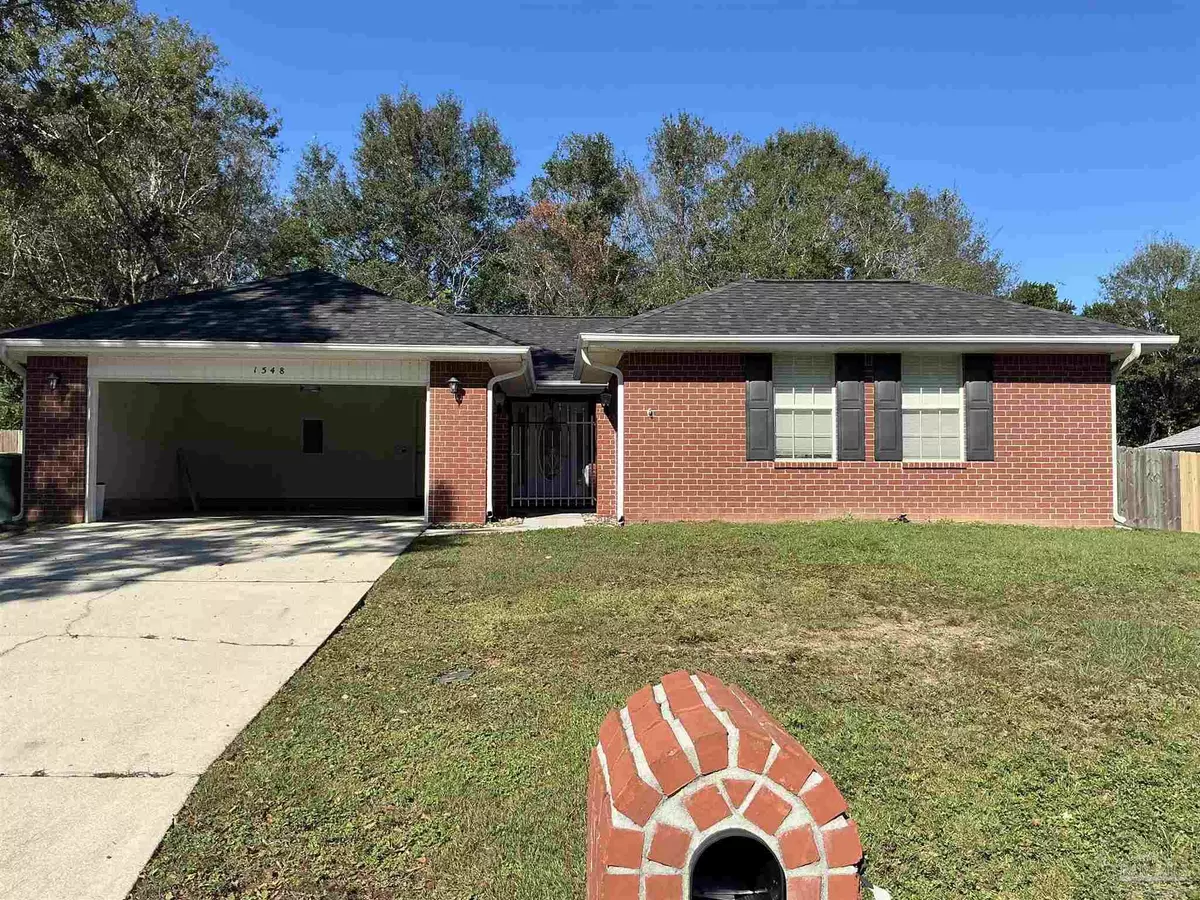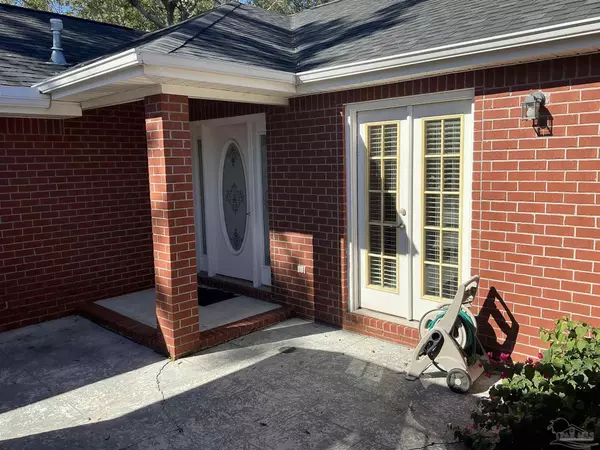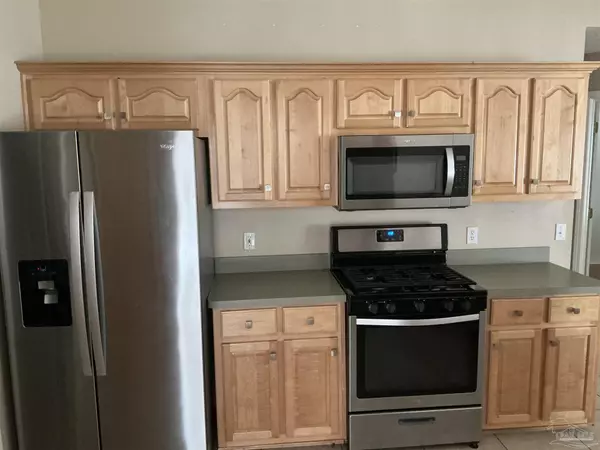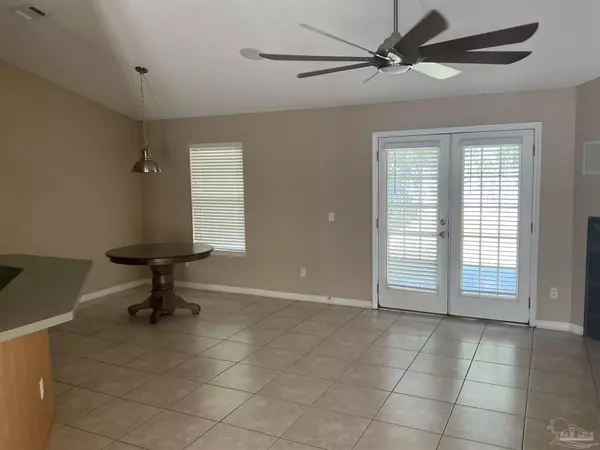
4 Beds
3 Baths
2,031 SqFt
4 Beds
3 Baths
2,031 SqFt
Key Details
Property Type Single Family Home
Sub Type Single Family Residence
Listing Status Active
Purchase Type For Sale
Square Footage 2,031 sqft
Price per Sqft $196
Subdivision Eagle Ridge
MLS Listing ID 655501
Style Traditional
Bedrooms 4
Full Baths 3
HOA Y/N No
Originating Board Pensacola MLS
Year Built 2002
Lot Dimensions 90' x 120'
Property Description
Location
State FL
County Escambia
Zoning Res Single
Rooms
Dining Room Formal Dining Room
Kitchen Not Updated
Interior
Interior Features Guest Room/In Law Suite
Heating Natural Gas
Cooling Central Air, Ceiling Fan(s)
Flooring Tile, Vinyl
Appliance Gas Water Heater
Exterior
Parking Features 2 Car Garage
Garage Spaces 2.0
Pool None
View Y/N No
Roof Type Composition
Total Parking Spaces 2
Garage Yes
Building
Lot Description Central Access
Faces HWY 29N- RIGHT KINGSFIELD- LEFT ZIGLAR- LEFT BRENTCO RD. RIGHT PELICAN PT.DR
Story 1
Water Public
Structure Type Frame
New Construction No
Others
Tax ID 131N303100038004

"My job is to find and attract mastery-based agents to the office, protect the culture, and make sure everyone is happy! "







