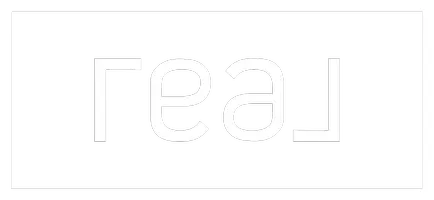
5 Beds
3 Baths
3,017 SqFt
5 Beds
3 Baths
3,017 SqFt
Key Details
Property Type Single Family Home
Sub Type Single Family Residence
Listing Status Active
Purchase Type For Sale
Square Footage 3,017 sqft
Price per Sqft $192
Subdivision Windsong
MLS Listing ID 654125
Style Craftsman
Bedrooms 5
Full Baths 3
HOA Fees $250/ann
HOA Y/N Yes
Originating Board Pensacola MLS
Year Built 2024
Lot Size 0.342 Acres
Acres 0.3425
Property Description
Location
State FL
County Escambia
Zoning Res Single
Rooms
Dining Room Breakfast Bar, Kitchen/Dining Combo, Living/Dining Combo
Kitchen Not Updated, Pantry
Interior
Interior Features Baseboards, Ceiling Fan(s), Crown Molding, High Ceilings, In-Law Floorplan, Recessed Lighting, Track Lighting, Walk-In Closet(s), Smart Thermostat, Bonus Room, Guest Room/In Law Suite
Heating Heat Pump
Cooling Heat Pump, Ceiling Fan(s)
Flooring Carpet
Appliance Electric Water Heater, Built In Microwave, Dishwasher, Disposal, Microwave, Refrigerator, Self Cleaning Oven, ENERGY STAR Qualified Dishwasher, ENERGY STAR Qualified Refrigerator
Exterior
Exterior Feature Sprinkler
Parking Features 2 Car Garage, Guest, Side Entrance, Garage Door Opener
Garage Spaces 2.0
Fence Back Yard, Privacy
Pool None
Utilities Available Underground Utilities
View Y/N No
Roof Type Shingle
Total Parking Spaces 2
Garage Yes
Building
Lot Description Central Access
Faces When traveling North on S Hwy 97, turn left onto Sundance Lane. The house will be the fourth house down on the Right side of the road.
Story 2
Water Public
Structure Type Frame
New Construction Yes
Others
HOA Fee Include Association,Deed Restrictions
Tax ID 361N313100004001
Security Features Smoke Detector(s)
Pets Allowed Yes

"My job is to find and attract mastery-based agents to the office, protect the culture, and make sure everyone is happy! "







