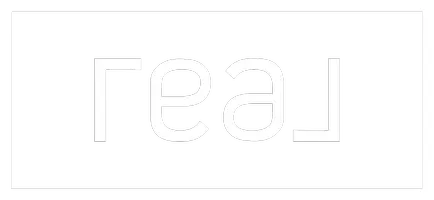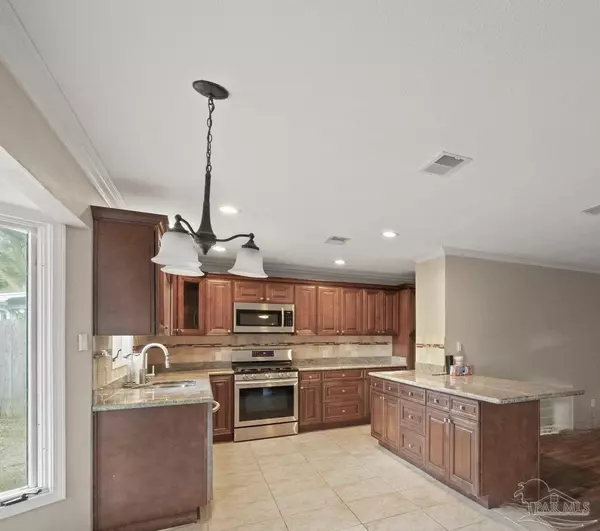
3 Beds
2 Baths
1,927 SqFt
3 Beds
2 Baths
1,927 SqFt
Key Details
Property Type Single Family Home
Sub Type Single Family Residence
Listing Status Active
Purchase Type For Sale
Square Footage 1,927 sqft
Price per Sqft $160
Subdivision Camelot
MLS Listing ID 653609
Style Traditional
Bedrooms 3
Full Baths 2
HOA Y/N No
Originating Board Pensacola MLS
Year Built 1978
Lot Size 0.280 Acres
Acres 0.28
Property Description
Location
State FL
County Escambia
Zoning Res Single
Rooms
Dining Room Kitchen/Dining Combo, Living/Dining Combo
Kitchen Not Updated, Granite Counters
Interior
Interior Features Baseboards, Ceiling Fan(s), Crown Molding, High Ceilings, Wet Bar, Bonus Room
Heating Central, Fireplace(s)
Cooling Central Air, Ceiling Fan(s)
Flooring Carpet, Laminate
Fireplace true
Appliance Electric Water Heater, Built In Microwave, Dishwasher, Disposal, Refrigerator
Exterior
Parking Features 2 Car Garage
Garage Spaces 2.0
Fence Back Yard, Full, Privacy
Pool None
Utilities Available Cable Available
View Y/N No
Roof Type Shingle,Gable,Hip
Total Parking Spaces 2
Garage Yes
Building
Lot Description Interior Lot
Faces 9th Ave to Collinswood Rd to Gallahad Rd to Guinevere Dr
Story 1
Water Public
Structure Type Brick
New Construction No
Others
Tax ID 071S292004004002
Pets Allowed Yes

"My job is to find and attract mastery-based agents to the office, protect the culture, and make sure everyone is happy! "







