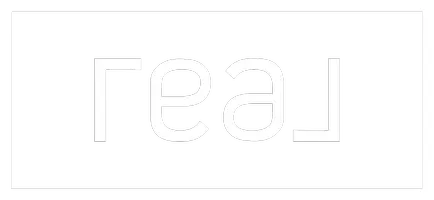
4 Beds
2 Baths
1,516 SqFt
4 Beds
2 Baths
1,516 SqFt
Key Details
Property Type Single Family Home
Sub Type Single Family Residence
Listing Status Contingent
Purchase Type For Sale
Square Footage 1,516 sqft
Price per Sqft $230
Subdivision Villa Venyce
MLS Listing ID 654039
Style Traditional
Bedrooms 4
Full Baths 2
HOA Fees $50/ann
HOA Y/N Yes
Originating Board Pensacola MLS
Year Built 1978
Lot Size 0.255 Acres
Acres 0.255
Lot Dimensions 90 x 125 x 90 x 123
Property Description
Location
State FL
County Santa Rosa
Zoning Res Single
Rooms
Dining Room Formal Dining Room
Kitchen Not Updated, Pantry
Interior
Interior Features Ceiling Fan(s)
Heating Central, Fireplace(s)
Cooling Central Air
Flooring Vinyl, Carpet
Fireplace true
Appliance Electric Water Heater, Dishwasher, Refrigerator
Exterior
Parking Features 2 Car Garage
Garage Spaces 2.0
Fence Back Yard
Pool None
View Y/N No
Roof Type Shingle
Total Parking Spaces 2
Garage Yes
Building
Faces From Eastbound Hwy 98, Turn right into Villa Venyce. Take a left on Venetian Way. Turn right on Venetian Garden. Turn left on Venetian Court. The home is on the left hand side around the first curve to the right.
Story 1
Water Public
Structure Type Frame
New Construction No
Others
HOA Fee Include Maintenance Grounds
Tax ID 362S29556000C000060
Special Listing Condition As Is

"My job is to find and attract mastery-based agents to the office, protect the culture, and make sure everyone is happy! "







