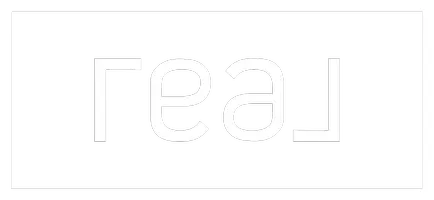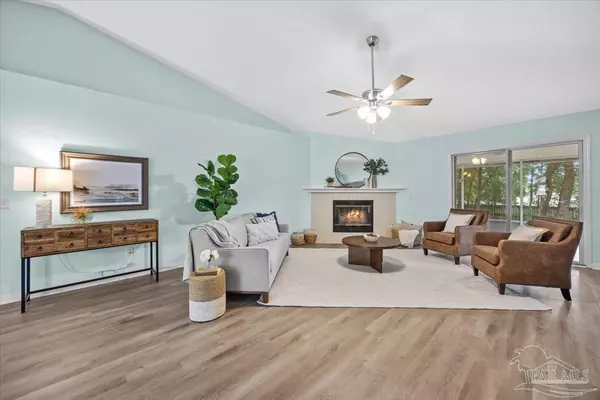
3 Beds
2 Baths
2,103 SqFt
3 Beds
2 Baths
2,103 SqFt
Key Details
Property Type Single Family Home
Sub Type Single Family Residence
Listing Status Active
Purchase Type For Sale
Square Footage 2,103 sqft
Price per Sqft $154
Subdivision Ashton Woods
MLS Listing ID 653492
Style Craftsman
Bedrooms 3
Full Baths 2
HOA Y/N No
Originating Board Pensacola MLS
Year Built 2006
Lot Size 10,890 Sqft
Acres 0.25
Lot Dimensions 71X155
Property Description
Location
State FL
County Santa Rosa
Zoning Res Single
Rooms
Dining Room Breakfast Bar, Breakfast Room/Nook, Formal Dining Room
Kitchen Updated
Interior
Heating Central
Cooling Central Air, Ceiling Fan(s)
Appliance Electric Water Heater
Exterior
Parking Features 2 Car Garage
Garage Spaces 2.0
Pool None
View Y/N No
Roof Type Shingle,Hip
Total Parking Spaces 2
Garage Yes
Building
Lot Description Central Access
Faces Going north on Avalon take right on Hwy 90 going East, go one mile and take left on Glover Ln going north, go .8 miles and take left on Ashton Woods Cir, go .6 miles and house is on your right.
Story 1
Structure Type Brick
New Construction No
Others
Tax ID 051N28008100E000040

"My job is to find and attract mastery-based agents to the office, protect the culture, and make sure everyone is happy! "







