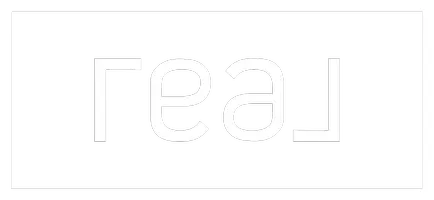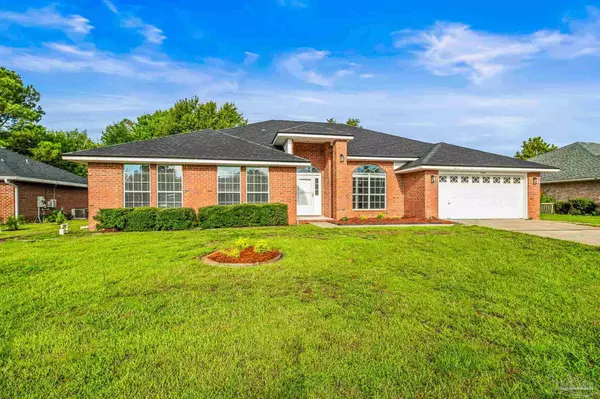
4 Beds
3 Baths
2,992 SqFt
4 Beds
3 Baths
2,992 SqFt
Key Details
Property Type Single Family Home
Sub Type Single Family Residence
Listing Status Active
Purchase Type For Sale
Square Footage 2,992 sqft
Price per Sqft $145
Subdivision Berrybrook Estates
MLS Listing ID 652447
Style Contemporary
Bedrooms 4
Full Baths 3
HOA Y/N No
Originating Board Pensacola MLS
Year Built 2001
Lot Size 0.280 Acres
Acres 0.28
Property Description
Location
State FL
County Santa Rosa
Zoning County
Rooms
Dining Room Breakfast Room/Nook, Formal Dining Room
Kitchen Updated, Kitchen Island
Interior
Interior Features Baseboards, High Ceilings, Walk-In Closet(s)
Heating Central, Fireplace(s)
Cooling Central Air, Ceiling Fan(s)
Flooring Tile
Fireplace true
Appliance Electric Water Heater, Dishwasher, Disposal, Refrigerator
Exterior
Parking Features 2 Car Garage
Garage Spaces 2.0
Pool None
View Y/N No
Roof Type Shingle
Total Parking Spaces 2
Garage Yes
Building
Lot Description Central Access
Faces Woodbine Rd to Berryhill Rd to Berrybrook Circle
Story 1
Water Public
Structure Type Brick,Frame
New Construction No
Others
Tax ID 322N29034700B000220

"My job is to find and attract mastery-based agents to the office, protect the culture, and make sure everyone is happy! "







