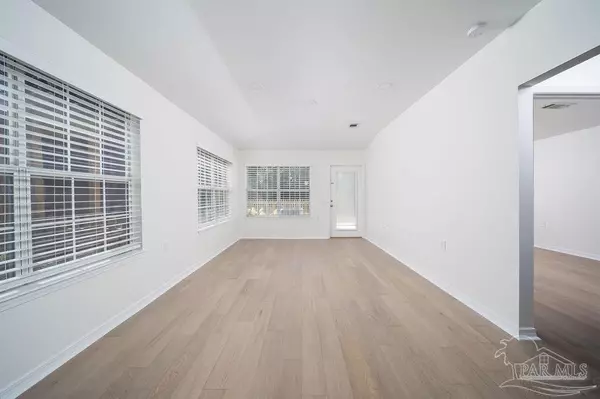
2 Beds
1 Bath
864 SqFt
2 Beds
1 Bath
864 SqFt
Key Details
Property Type Townhouse
Sub Type Res Attached
Listing Status Active
Purchase Type For Sale
Square Footage 864 sqft
Price per Sqft $312
Subdivision Pine Forest Royale
MLS Listing ID 651155
Style Cottage
Bedrooms 2
Full Baths 1
HOA Fees $937/ann
HOA Y/N Yes
Originating Board Pensacola MLS
Year Built 2000
Lot Size 4,312 Sqft
Acres 0.099
Property Description
Location
State FL
County Escambia
Zoning County,Deed Restrictions,Res Single
Rooms
Other Rooms Workshop/Storage
Dining Room Breakfast Bar, Living/Dining Combo
Kitchen Updated, Pantry
Interior
Interior Features Baseboards, High Speed Internet, Recessed Lighting
Heating Heat Pump
Cooling Heat Pump
Flooring Hardwood
Appliance Electric Water Heater, Dryer, Washer, Dishwasher, Refrigerator
Exterior
Exterior Feature Sprinkler, Rain Gutters
Parking Features 2 Space/Unit
Fence Back Yard, Other
Pool None
Community Features Pool, Pavilion/Gazebo, Picnic Area, Playground, Sidewalks
Utilities Available Cable Available, Underground Utilities
View Y/N No
Roof Type Shingle,See Remarks
Garage No
Building
Lot Description Central Access, Interior Lot
Faces Take I-110 to I-10 W to Ensley. Take exit 7 from I-10 W Turn right onto FL-297 N/Pine Forest Rd Continue to follow Pine Forest Rd Pass by Dollar General (on the left 1 mile) Turn left onto Trailwood Dr Destination will be on the left
Story 1
Water Public
Structure Type Frame
New Construction No
Others
HOA Fee Include Association,Deed Restrictions,Maintenance Grounds,Management
Tax ID 021S314400880001
Security Features Smoke Detector(s)
Pets Allowed Yes

"My job is to find and attract mastery-based agents to the office, protect the culture, and make sure everyone is happy! "







