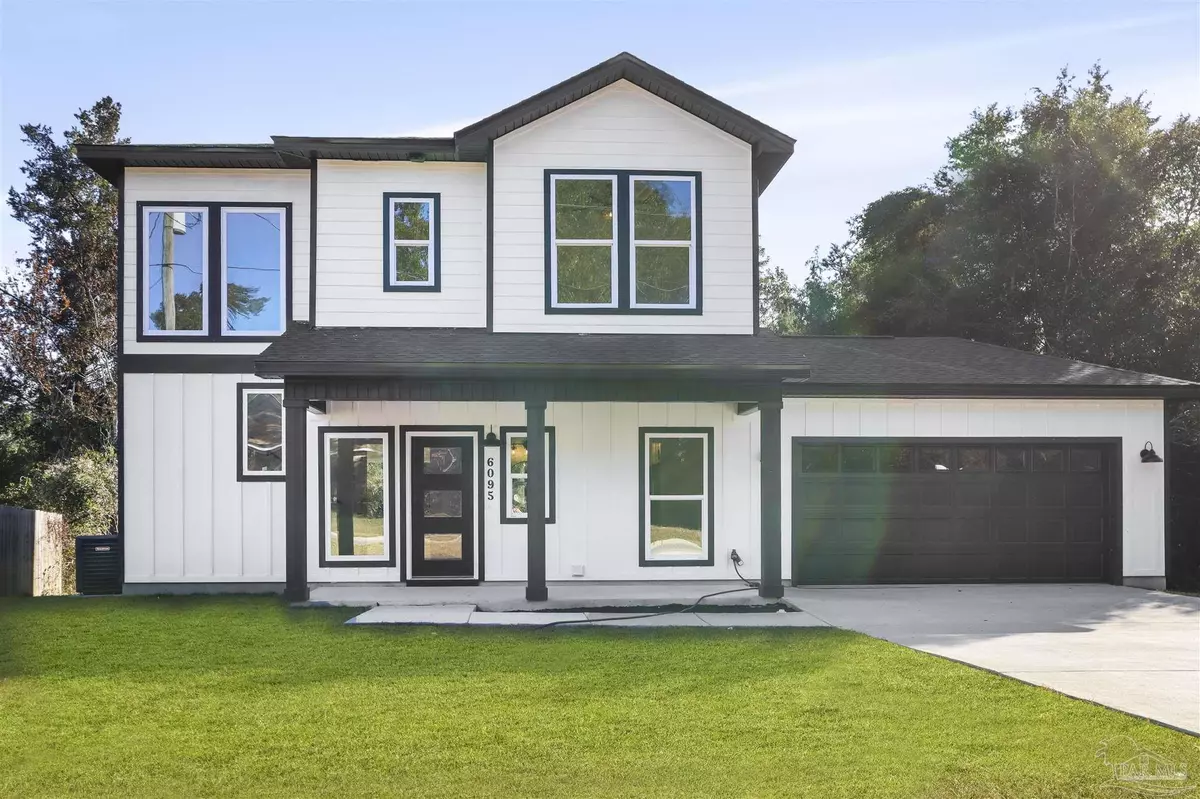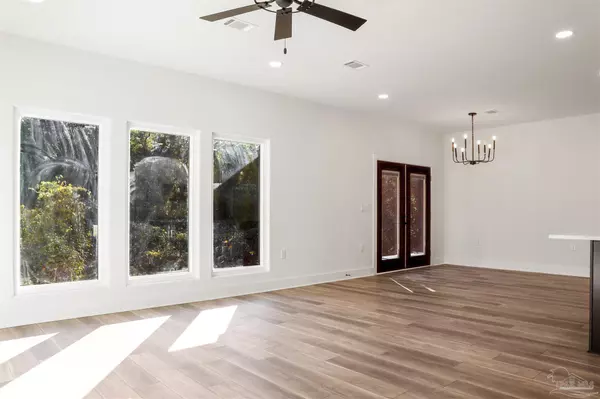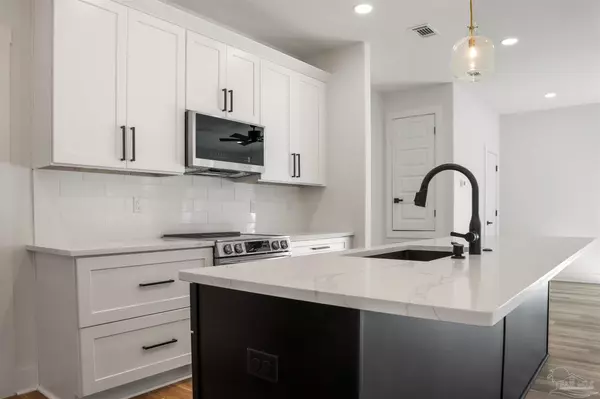
3 Beds
2.5 Baths
1,643 SqFt
3 Beds
2.5 Baths
1,643 SqFt
Key Details
Property Type Single Family Home
Sub Type Single Family Residence
Listing Status Active
Purchase Type For Sale
Square Footage 1,643 sqft
Price per Sqft $209
Subdivision Ashton Woods
MLS Listing ID 650122
Style Craftsman
Bedrooms 3
Full Baths 2
Half Baths 1
HOA Y/N No
Originating Board Pensacola MLS
Year Built 2024
Lot Size 10,890 Sqft
Acres 0.25
Property Description
Location
State FL
County Santa Rosa
Zoning Res Single
Rooms
Dining Room Breakfast Bar, Kitchen/Dining Combo
Kitchen Not Updated, Kitchen Island
Interior
Interior Features Ceiling Fan(s), Recessed Lighting, Walk-In Closet(s)
Heating Central
Cooling Central Air, Ceiling Fan(s)
Appliance Electric Water Heater, Dishwasher, Microwave, Refrigerator
Exterior
Parking Features 2 Car Garage
Garage Spaces 2.0
Pool None
View Y/N No
Roof Type Composition
Total Parking Spaces 2
Garage Yes
Building
Lot Description Central Access
Faces From Davis Hwy, merge onto I-10 East. Take exit 22 onto SR-281 North, SR-281 South towards Milton. Turn left onto Avalon Blvd towards Milton. Keep right onto US-90 E. Turn left onto Glover Ln. Turn left onto Ashton Woods Circle. Property is on your left.
Story 2
Water Public
Structure Type Frame
New Construction Yes
Others
Tax ID 051N28008100B000120

"My job is to find and attract mastery-based agents to the office, protect the culture, and make sure everyone is happy! "







