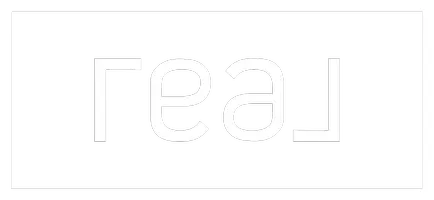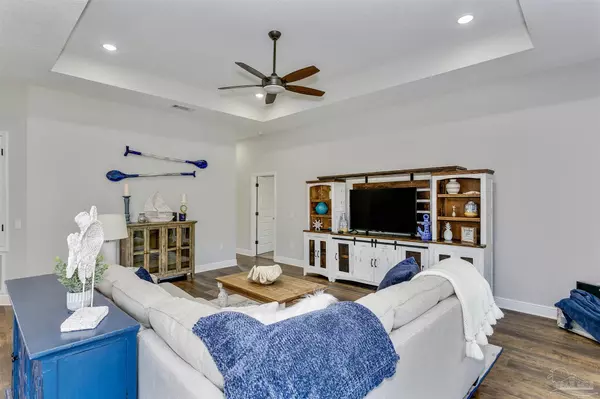
4 Beds
2 Baths
1,845 SqFt
4 Beds
2 Baths
1,845 SqFt
Key Details
Property Type Single Family Home
Sub Type Single Family Residence
Listing Status Active
Purchase Type For Sale
Square Footage 1,845 sqft
Price per Sqft $230
MLS Listing ID 649863
Style Craftsman
Bedrooms 4
Full Baths 2
HOA Y/N No
Originating Board Pensacola MLS
Year Built 2024
Property Description
Location
State FL
County Santa Rosa
Zoning Res Single
Rooms
Dining Room Kitchen/Dining Combo
Kitchen Not Updated, Granite Counters, Kitchen Island, Pantry
Interior
Interior Features Baseboards, Ceiling Fan(s), High Ceilings, Walk-In Closet(s)
Heating Central
Cooling Central Air, Ceiling Fan(s)
Flooring Tile, Carpet
Appliance Electric Water Heater, Built In Microwave, Dishwasher
Exterior
Parking Features 2 Car Garage, Front Entrance, Garage Door Opener
Garage Spaces 2.0
Pool None
View Y/N No
Roof Type Shingle,Gable
Total Parking Spaces 2
Garage Yes
Building
Faces Follow FL- 291N, turn left onto Woodbine Rd, turn left onto Ten Mile rd and Right onto Marion way.
Story 1
Water Public
Structure Type Frame
New Construction Yes
Others
Tax ID 413N30U001000000220
Security Features Security System,Smoke Detector(s)

"My job is to find and attract mastery-based agents to the office, protect the culture, and make sure everyone is happy! "







