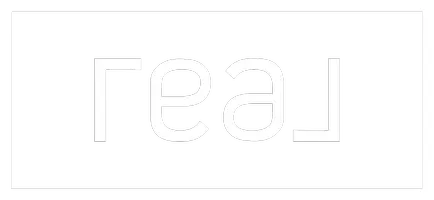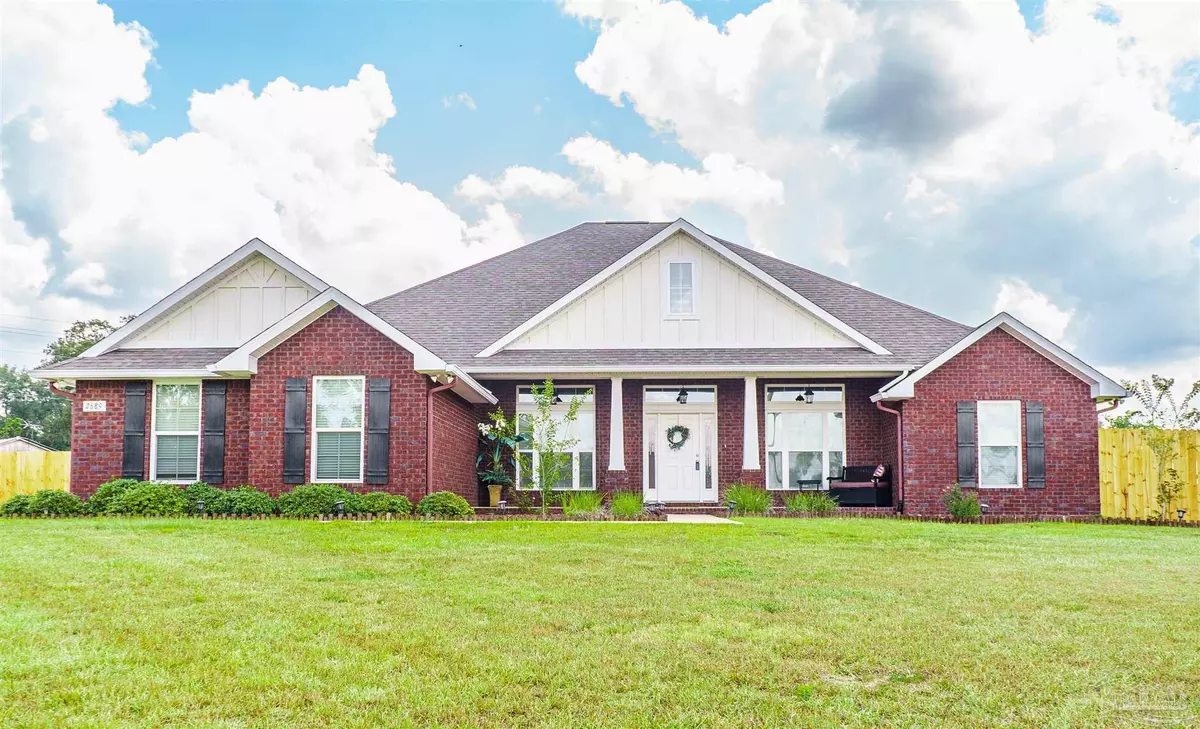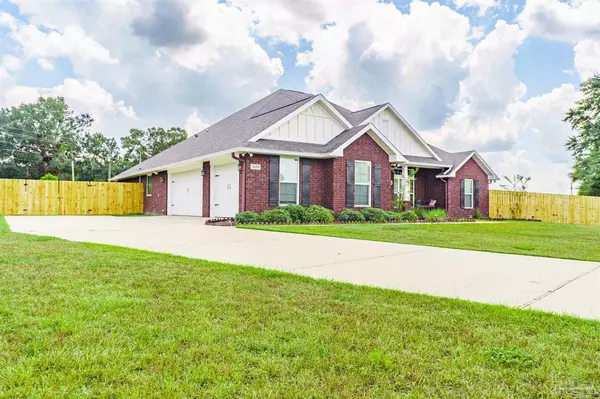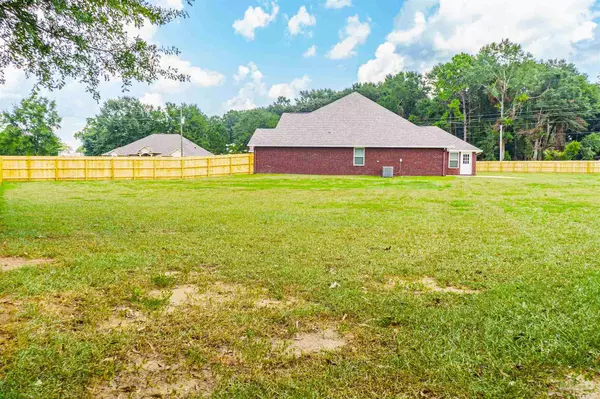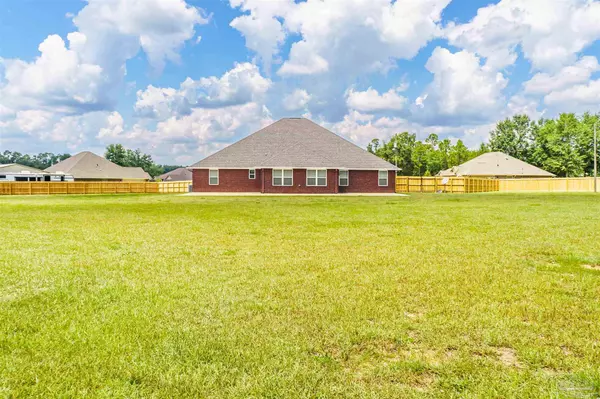
4 Beds
3 Baths
3,161 SqFt
4 Beds
3 Baths
3,161 SqFt
Key Details
Property Type Single Family Home
Sub Type Single Family Residence
Listing Status Active
Purchase Type For Sale
Square Footage 3,161 sqft
Price per Sqft $169
Subdivision Stafford Farm
MLS Listing ID 645248
Style Craftsman
Bedrooms 4
Full Baths 3
HOA Y/N No
Originating Board Pensacola MLS
Year Built 2019
Lot Size 1.040 Acres
Acres 1.04
Lot Dimensions 154X275
Property Description
Location
State FL
County Santa Rosa
Zoning County,Res Single
Rooms
Dining Room Breakfast Bar, Breakfast Room/Nook, Formal Dining Room
Kitchen Not Updated, Granite Counters, Pantry
Interior
Interior Features Baseboards, Ceiling Fan(s), Crown Molding, Walk-In Closet(s)
Heating Heat Pump, Natural Gas, Fireplace(s)
Cooling Heat Pump, Central Air, Ceiling Fan(s)
Flooring Vinyl, Carpet
Fireplace true
Appliance Electric Water Heater, Built In Microwave, Dishwasher, Self Cleaning Oven
Exterior
Exterior Feature Rain Gutters
Parking Features 3 Car Garage
Garage Spaces 3.0
Fence Back Yard, Privacy
Pool None
Utilities Available Cable Available
View Y/N No
Roof Type Shingle
Total Parking Spaces 3
Garage Yes
Building
Lot Description Cul-De-Sac
Faces From Hwy 90 in Pace, head north on Woodbine Rd to Quintette Rd. Go north on Chumuckla Hwy to Jay, then left on Farm Rd, turn right onto Stafford Farm Blvd.
Story 1
Water Public
Structure Type Brick,Frame
New Construction No
Others
HOA Fee Include None
Tax ID 244N305255000000300

"My job is to find and attract mastery-based agents to the office, protect the culture, and make sure everyone is happy! "

