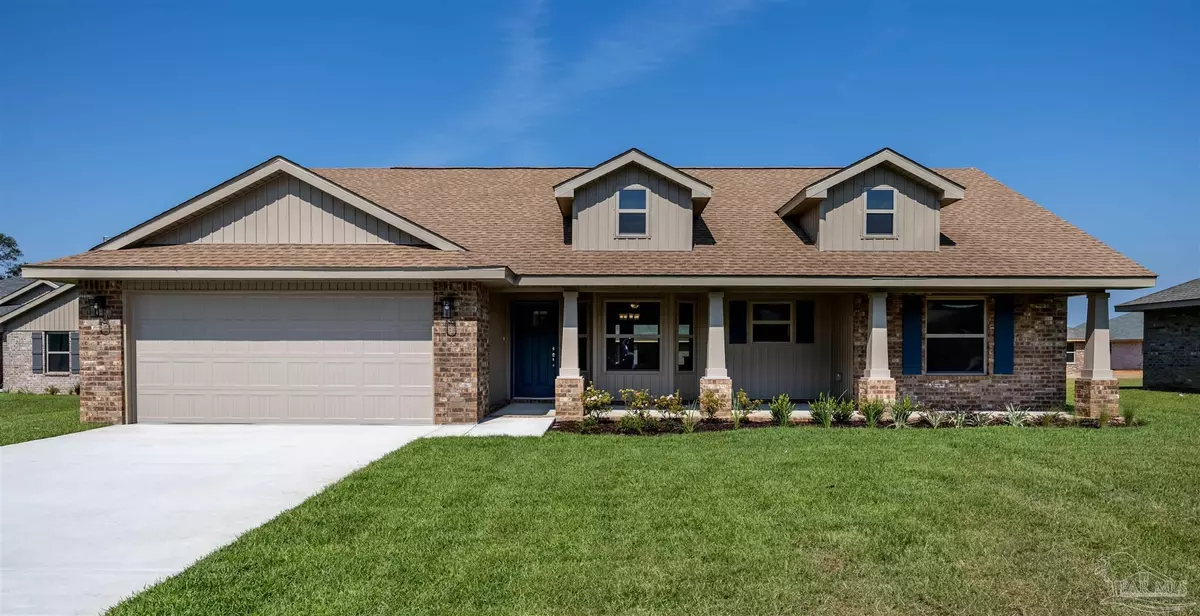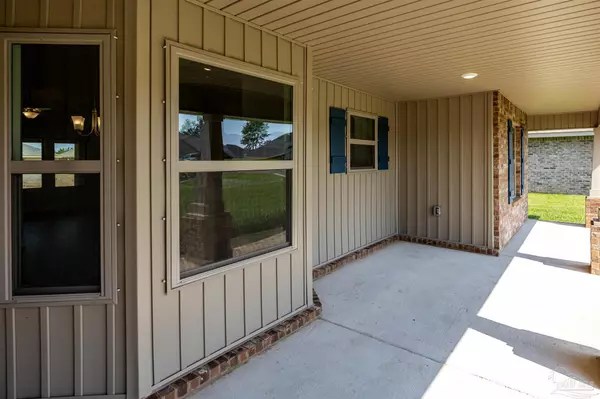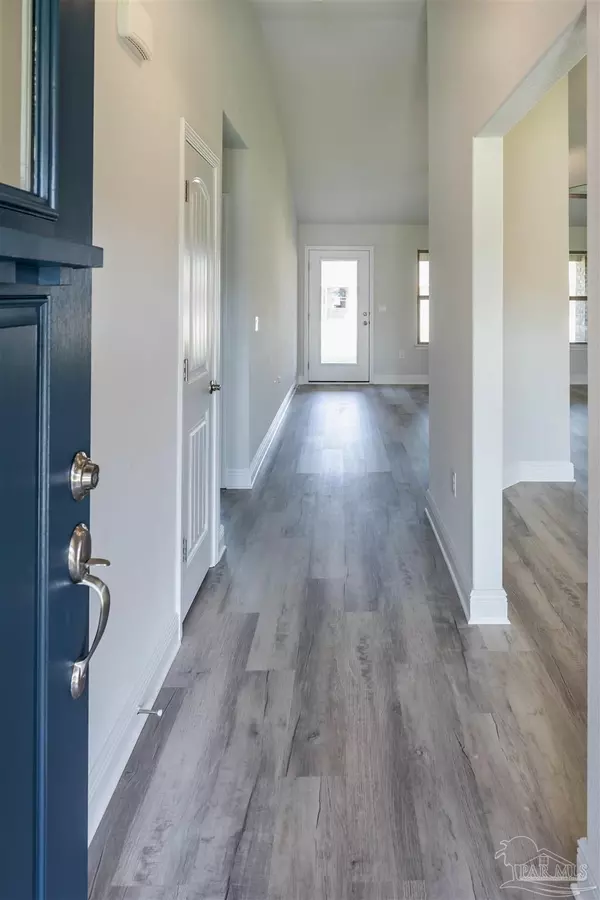3 Beds
2 Baths
1,605 SqFt
3 Beds
2 Baths
1,605 SqFt
Key Details
Property Type Single Family Home
Sub Type Single Family Residence
Listing Status Pending
Purchase Type For Sale
Square Footage 1,605 sqft
Price per Sqft $218
Subdivision Emmaline Gardens
MLS Listing ID 644190
Style Craftsman
Bedrooms 3
Full Baths 2
HOA Fees $350/ann
HOA Y/N Yes
Originating Board Pensacola MLS
Year Built 2024
Lot Size 0.260 Acres
Acres 0.26
Property Description
Location
State FL
County Santa Rosa
Zoning Res Single
Rooms
Dining Room Breakfast Bar, Breakfast Room/Nook
Kitchen Not Updated, Granite Counters
Interior
Interior Features Baseboards, Cathedral Ceiling(s), Ceiling Fan(s), High Speed Internet, Plant Ledges, Recessed Lighting, Walk-In Closet(s)
Heating Heat Pump
Cooling Heat Pump, Ceiling Fan(s)
Flooring Simulated Wood
Appliance Hybrid Water Heater, Built In Microwave, Dishwasher, Self Cleaning Oven
Exterior
Exterior Feature Sprinkler
Parking Features 2 Car Garage, Front Entrance, Garage Door Opener
Garage Spaces 2.0
Pool None
Utilities Available Cable Available, Underground Utilities
View Y/N No
Roof Type Shingle
Total Parking Spaces 2
Garage Yes
Building
Lot Description Interior Lot
Faces From Berryhill Road turn (North) onto Anderson Lane (Next to Locklin Vocational School). Go 1 mile and turn left onto Medicine Bow St. Go 1/2 mile and turn LEFT on Benelli Drive to the entrance of Emmaline Gardens.
Story 1
Water Public
Structure Type Frame
New Construction Yes
Others
HOA Fee Include Association,Deed Restrictions
Tax ID 252N29105500B000150
Security Features Smoke Detector(s)
"My job is to find and attract mastery-based agents to the office, protect the culture, and make sure everyone is happy! "







