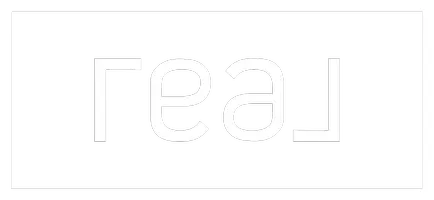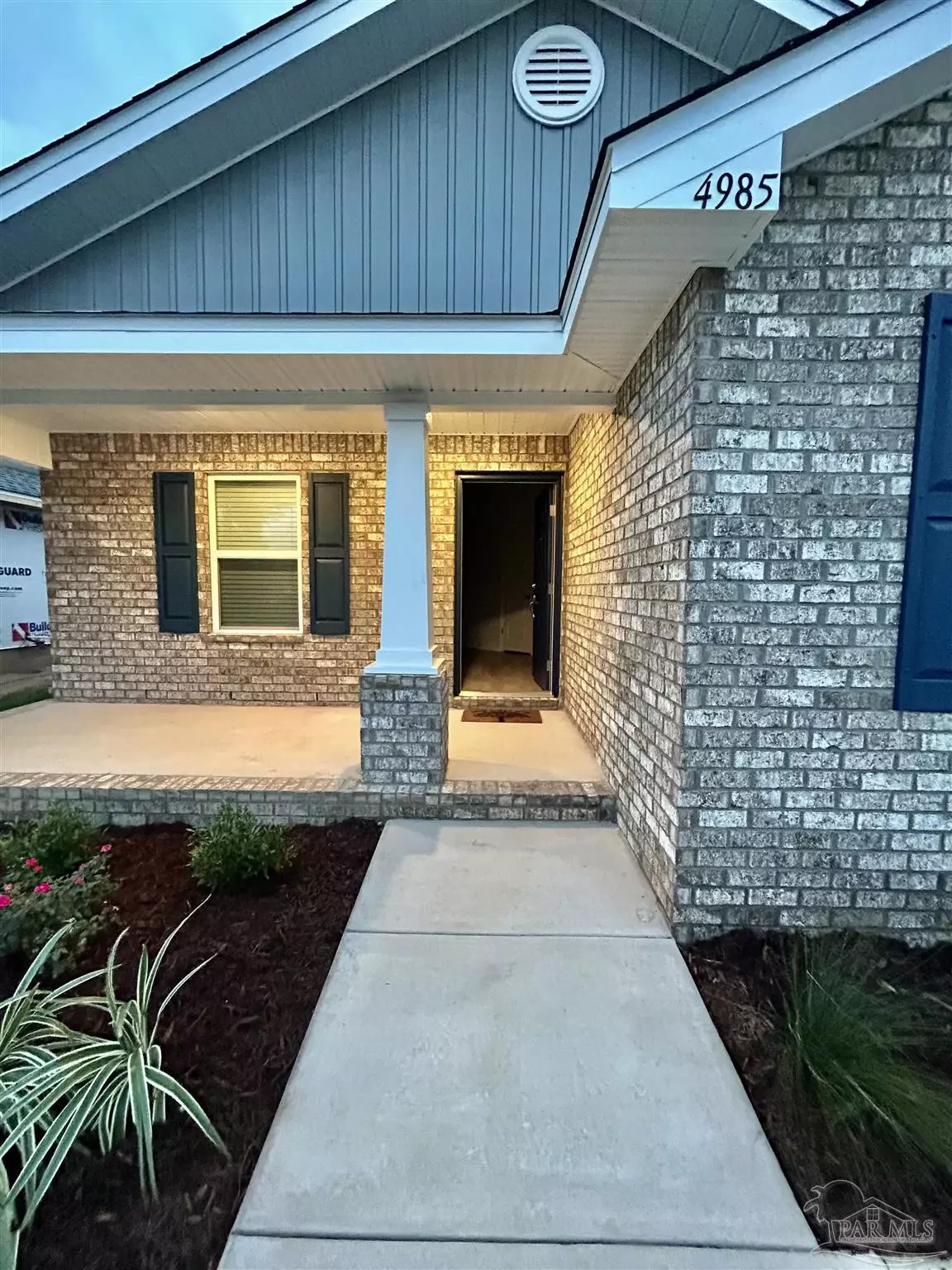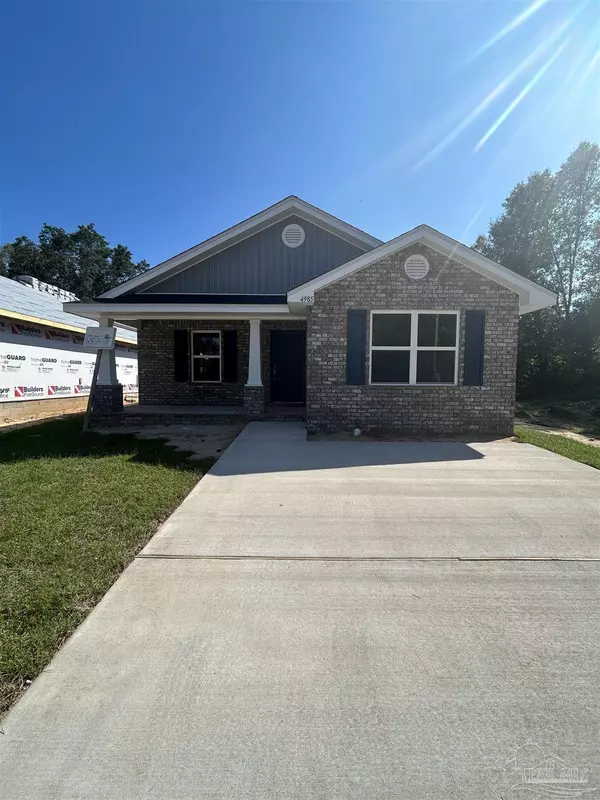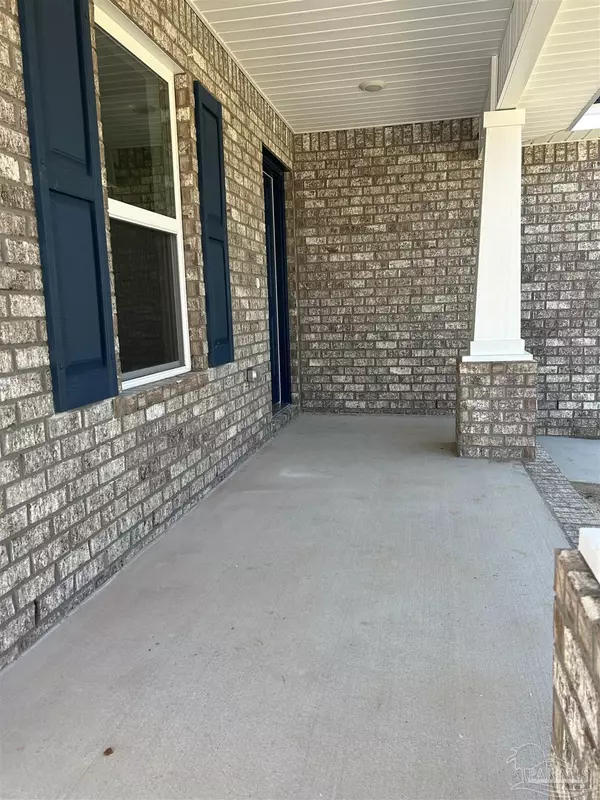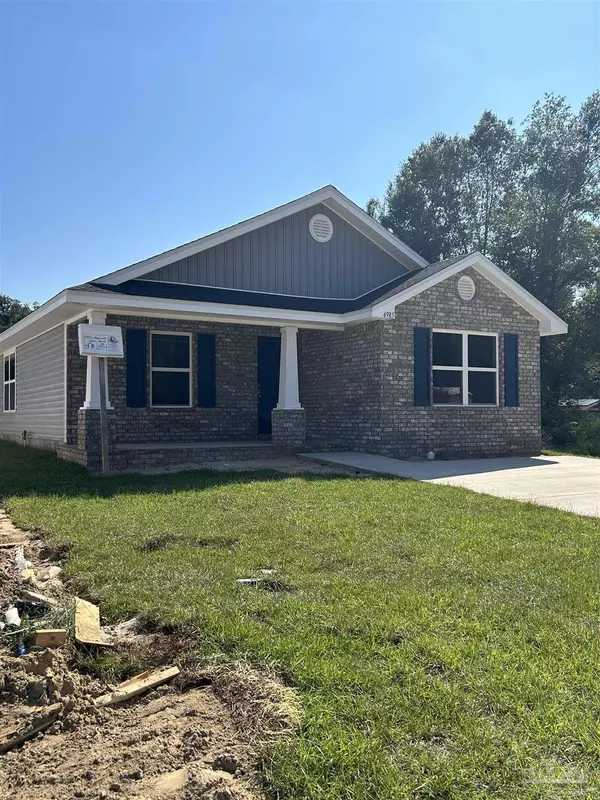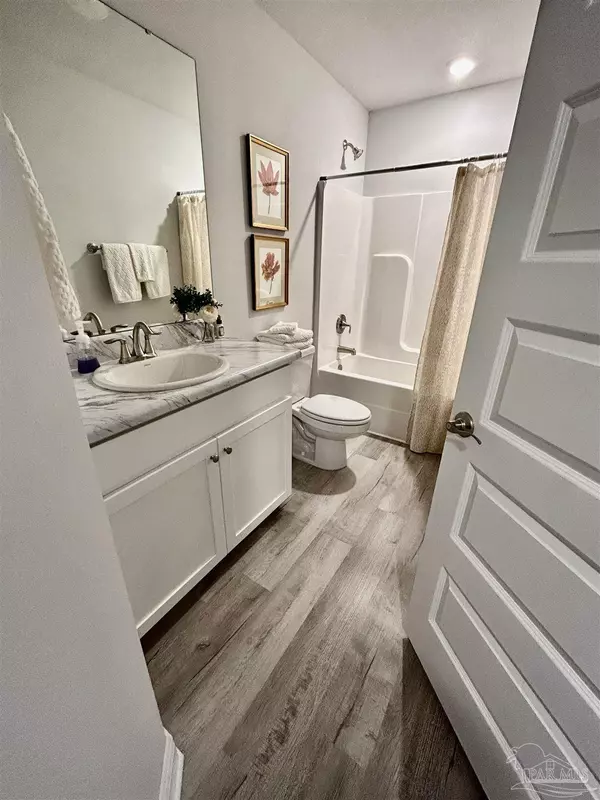
3 Beds
2 Baths
1,454 SqFt
3 Beds
2 Baths
1,454 SqFt
Key Details
Property Type Single Family Home
Sub Type Single Family Residence
Listing Status Active
Purchase Type For Sale
Square Footage 1,454 sqft
Price per Sqft $190
Subdivision Muldoon Pointe
MLS Listing ID 643918
Style Craftsman
Bedrooms 3
Full Baths 2
HOA Fees $400/ann
HOA Y/N Yes
Originating Board Pensacola MLS
Year Built 2024
Lot Size 3,484 Sqft
Acres 0.08
Property Description
Location
State FL
County Escambia
Zoning Res Single
Rooms
Dining Room Breakfast Bar, Living/Dining Combo
Kitchen Not Updated, Granite Counters
Interior
Interior Features Ceiling Fan(s), Walk-In Closet(s)
Heating Central
Cooling Central Air, Ceiling Fan(s)
Flooring Carpet
Appliance Electric Water Heater, Built In Microwave, Dishwasher, Disposal
Exterior
Parking Features 2 Space/Unit, Driveway
Pool None
Utilities Available Cable Available
View Y/N No
Roof Type Shingle,Gable
Garage No
Building
Lot Description Central Access
Faces Going West on Michigan past mobile Hwy, go to the stop light and turn left on Muldoon Road.
Story 1
Water Public
Structure Type Block,Brick,Frame
New Construction Yes
Others
HOA Fee Include Association
Tax ID 012S314302000000

"My job is to find and attract mastery-based agents to the office, protect the culture, and make sure everyone is happy! "

