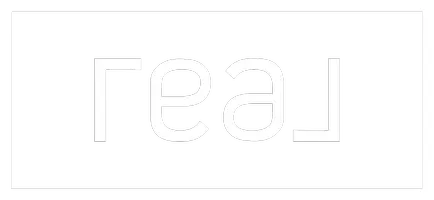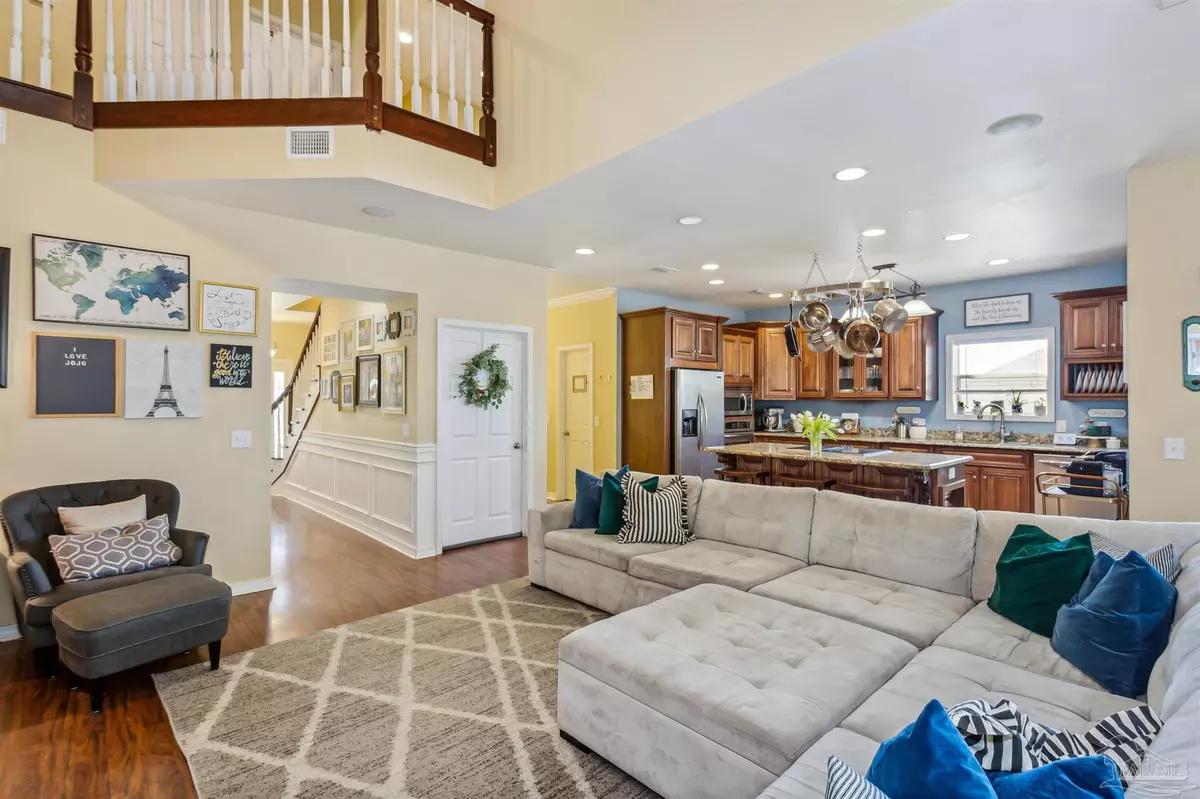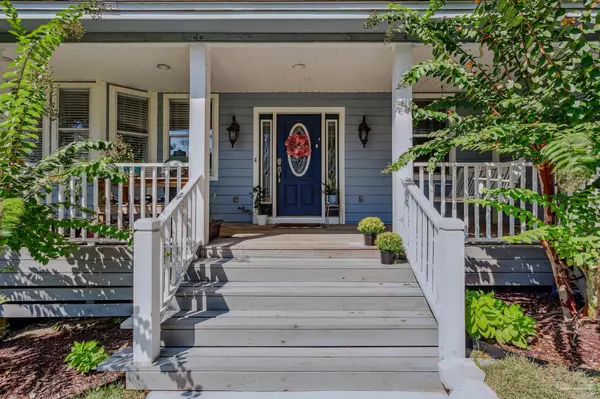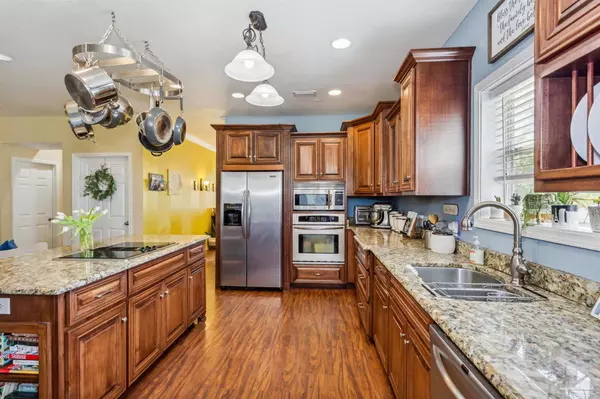
4 Beds
3.5 Baths
3,548 SqFt
4 Beds
3.5 Baths
3,548 SqFt
Key Details
Property Type Single Family Home
Sub Type Single Family Residence
Listing Status Active
Purchase Type For Sale
Square Footage 3,548 sqft
Price per Sqft $147
MLS Listing ID 643855
Style Country
Bedrooms 4
Full Baths 3
Half Baths 1
HOA Fees $100/ann
HOA Y/N Yes
Originating Board Pensacola MLS
Year Built 2007
Lot Size 0.500 Acres
Acres 0.5
Property Description
Location
State FL
County Santa Rosa
Zoning Res Single
Rooms
Basement Finished, Unfinished
Dining Room Breakfast Bar, Eat-in Kitchen, Formal Dining Room
Kitchen Not Updated, Granite Counters, Kitchen Island, Pantry
Interior
Interior Features Storage, Baseboards, Bookcases, Ceiling Fan(s), Crown Molding, Recessed Lighting, Walk-In Closet(s), Bonus Room, Game Room, Gym/Workout Room, Media Room, Office/Study
Heating Central, Fireplace(s)
Cooling Central Air, Ceiling Fan(s)
Flooring Hardwood, Tile, Carpet
Fireplace true
Appliance Water Heater, Electric Water Heater, Dryer, Washer, Wine Cooler, Built In Microwave, Dishwasher, Disposal, Refrigerator, Oven
Exterior
Exterior Feature Rain Gutters
Parking Features 3 Car Garage, Boat, RV Access/Parking, Garage Door Opener
Garage Spaces 3.0
Pool None
View Y/N No
Roof Type Composition,Hip
Total Parking Spaces 3
Garage Yes
Building
Lot Description Interior Lot
Faces From US-90, turn North on Glover Lane. At 4-way Stop, turn left on Hamilton Bridge Rd. Go ~1.3 miles and turn left on Sanborn Dr. House will be on the right.
Story 2
Structure Type Block,Frame
New Construction No
Others
Tax ID 051N280000028290000

"My job is to find and attract mastery-based agents to the office, protect the culture, and make sure everyone is happy! "







